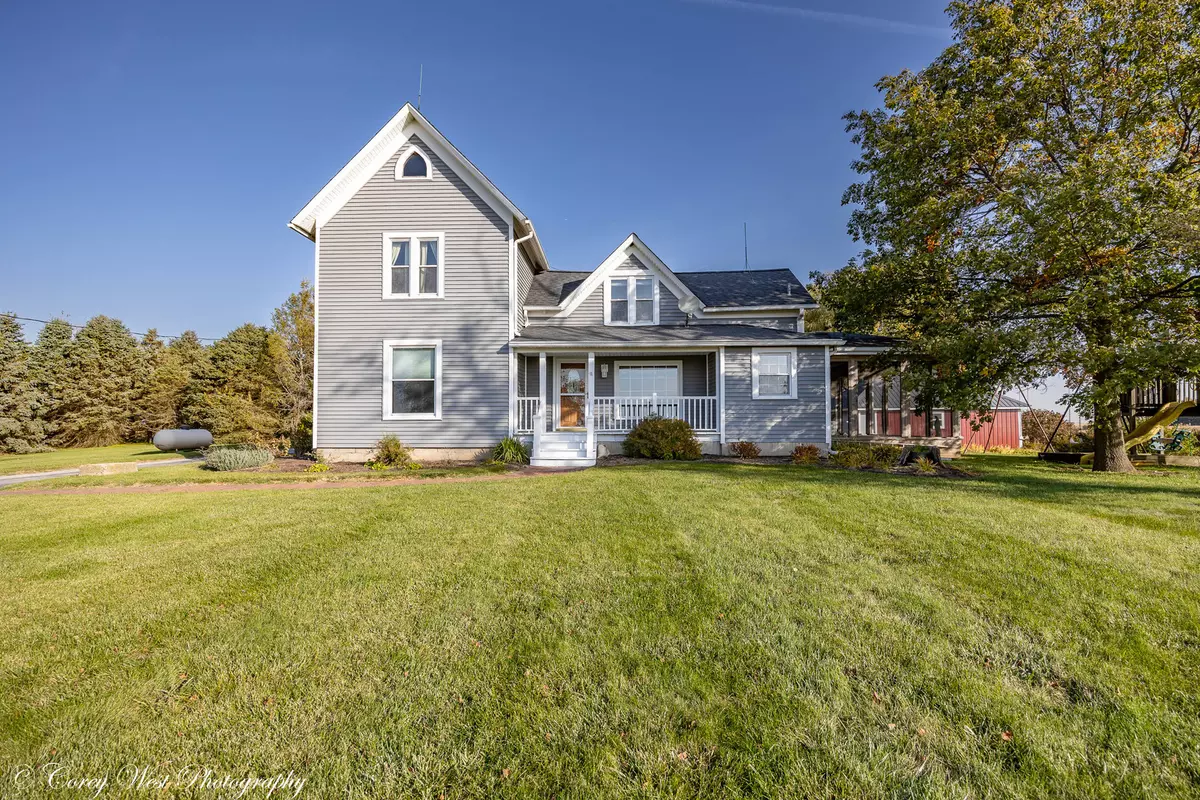$325,000
$329,900
1.5%For more information regarding the value of a property, please contact us for a free consultation.
785 Keslinger Road Malta, IL 60150
3 Beds
1 Bath
1,424 SqFt
Key Details
Sold Price $325,000
Property Type Single Family Home
Sub Type Detached Single
Listing Status Sold
Purchase Type For Sale
Square Footage 1,424 sqft
Price per Sqft $228
MLS Listing ID 11662280
Sold Date 02/03/23
Style Farmhouse
Bedrooms 3
Full Baths 1
Year Built 1890
Annual Tax Amount $4,612
Tax Year 2021
Lot Size 2.250 Acres
Lot Dimensions 245X400
Property Description
Fabulous country views can be seen from this secluded farmhouse in rural Malta. Located on 2.25 acres, this 3 bedroom, 1 bath home is surrounded by nothing by farmland! Keslinger Road runs right in front of the home. The home has a private driveway and a spacious parking area for guests and family members. The walkway to the home is a brick paved sidewalk - the bricks are original bricks from the original Route 38. There is quite a bit of preserved history located on this rural retreat. The front porch is so inviting. One can sit on the porch and enjoy the beautiful views and the quietness country living offers. The extra-large dining room is great for family get-togethers and holiday dinners. There is a "pass-through" window from the dining room to the kitchen for ease in entertaining and clean-up time. The kitchen has white cabinets, is fully applianced, and has a breakfast bar and desk area. The desk area could be a perfect spot for homework or a coffee bar. The first-floor laundry/pantry area is conveniently located near the kitchen and is separated by louvered doors. There is also a convenient mudroom off the kitchen and near the basement entrance. It's a perfect spot to remove shoes and hang coats during those winter months. There are custom "kid" doors or "doggy" doors to the mudroom and kitchen entrances. First-floor full bath with a large vanity and it has its own heat source. The family room is located near the dining room - another great gathering place. There is an office with a closet next to the family room. One can install french doors at the entrance for privacy or convert it into a first-floor bedroom should. The second level of this home has three bedrooms and a pass-through "playroom" off the 3rd bedroom complete with an elevated bed frame. Kids can have so much fun in this room. The screened-in porch is the perfect spot for outdoor dinners while the kids play on the playset that once belonged to the schoolhouse located on Keslinger Road. There is a spigot for a future sink. There are great views of the countryside from every room in this home! The basement is great for storing items. Outdoors is a 2.5 detached garage. The back end of the garage can be a shop or shed area. The 30x60 outbuilding has three separate areas: Area 1 has a stall if one wants a horse; Area 2 is upstairs and can be a party room with an additional workshop area and the beginnings of a mancave/bar; Area 3 is storage for farm machinery. Bring the animals and kids to this beautiful property. The home was rebuilt in 2004. The foundation is original. Updates include house siding (2021); Windows between 2010-2014 with a transferable warranty from Window World; Roof on the center part of the home and first level (2021). The other portion was put on in 2004; breaker panel (2022) new septic tank and field to be installed November or December 2022; Lennox furnace - fueled by propane (2010); steel siding and roof on garage (2019); water heater (2015); siding on outbuilding (2014). All walls in the home are insulated and are made of drywall. Beautiful views abound, a private and quiet setting, and a great place for animals! Zoned A-1. If true country living is what you seek, this is the perfect spot for you.
Location
State IL
County De Kalb
Rooms
Basement Full
Interior
Interior Features Hardwood Floors, Wood Laminate Floors, First Floor Laundry, First Floor Full Bath
Heating Propane
Cooling Window/Wall Units - 2
Fireplace Y
Appliance Range, Microwave, Dishwasher, Refrigerator, Washer, Dryer, Water Softener Owned
Laundry Electric Dryer Hookup, In Unit
Exterior
Exterior Feature Screened Patio
Garage Detached
Garage Spaces 2.5
Waterfront false
View Y/N true
Roof Type Asphalt
Building
Lot Description Horses Allowed, Mature Trees, Views
Story 1.5 Story
Foundation Block, Stone
Sewer Septic-Private
Water Private Well
New Construction false
Schools
School District 425, 425, 425
Others
HOA Fee Include None
Ownership Fee Simple
Special Listing Condition None
Read Less
Want to know what your home might be worth? Contact us for a FREE valuation!

Our team is ready to help you sell your home for the highest possible price ASAP
© 2024 Listings courtesy of MRED as distributed by MLS GRID. All Rights Reserved.
Bought with Crystl Lindgren • Northern Illinois Realty LLC






