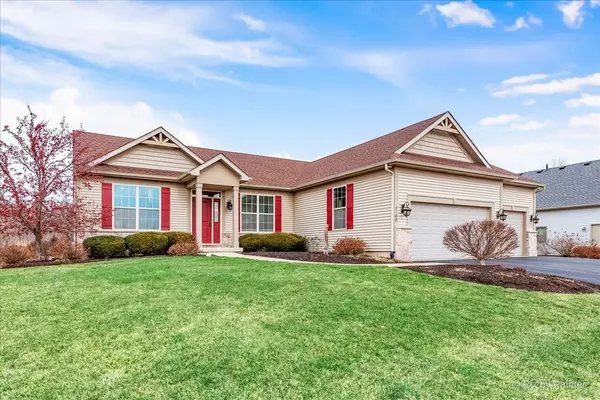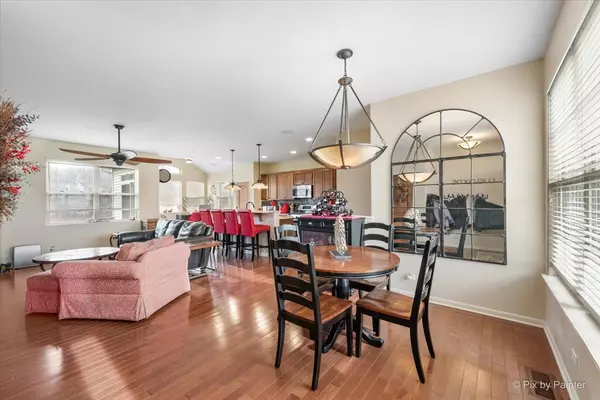$359,000
$359,000
For more information regarding the value of a property, please contact us for a free consultation.
5108 Pheasant Lane Richmond, IL 60071
3 Beds
2 Baths
1,500 SqFt
Key Details
Sold Price $359,000
Property Type Single Family Home
Sub Type Detached Single
Listing Status Sold
Purchase Type For Sale
Square Footage 1,500 sqft
Price per Sqft $239
MLS Listing ID 11687560
Sold Date 02/03/23
Bedrooms 3
Full Baths 2
HOA Fees $15/ann
Year Built 2013
Annual Tax Amount $7,643
Tax Year 2021
Lot Size 1.000 Acres
Lot Dimensions 62X452X106X228X234
Property Description
Meticulously maintained home with TONS of upgrades and extras! This is a smart home! Meaning all lights, cameras, and surround sound are controlled right from your phone! Open floor plan with extra tall ceilings give a nice airy feel! Corner gas fireplace and beautiful hardwood floors greet you when you walk inside! To the right you'll see the kitchen! 42" cabinets, granite surfaces & large island with barstool seating! Large pantry for storage, stainless appliances, and a coffee station! You'll want to curl up and relax in the bonus "morning room" with soaring vaulted ceilings! Look out the wrap around windows & admire the nature and pond behind you (can we all clap for no backyard neighbors!). Master bathroom spared nothing! Double vanity, large tub and even bigger walk-in shower- and of course... walk-in closet! Unfinished basement with 9 ft ceilings and a plumbed in bathroom! Whole house humidifier & reverse osmosis water system. Deck out back has a built-in grilling island. Fridge, built in grill hooked up to natural gas and an extra burner! Sprinkler system on a separate water meter and an invisible fence too! 3 car garage with tons of cabinet storage! WHOLEHOUSE GENERATOR!
Location
State IL
County Mc Henry
Rooms
Basement Full
Interior
Interior Features Vaulted/Cathedral Ceilings, Hardwood Floors, First Floor Laundry, Walk-In Closet(s), Ceiling - 9 Foot, Open Floorplan, Granite Counters
Heating Natural Gas
Cooling Central Air
Fireplaces Number 1
Fireplaces Type Gas Log
Fireplace Y
Exterior
Exterior Feature Deck, Outdoor Grill, Invisible Fence
Garage Attached
Garage Spaces 3.0
Waterfront false
View Y/N true
Roof Type Asphalt
Building
Story 1 Story
Foundation Concrete Perimeter
Sewer Public Sewer
Water Public
New Construction false
Schools
High Schools Richmond-Burton Community High S
School District 2, 2, 157
Others
HOA Fee Include Other
Ownership Fee Simple w/ HO Assn.
Special Listing Condition None
Read Less
Want to know what your home might be worth? Contact us for a FREE valuation!

Our team is ready to help you sell your home for the highest possible price ASAP
© 2024 Listings courtesy of MRED as distributed by MLS GRID. All Rights Reserved.
Bought with Chris Varsek • Keller Williams North Shore West






