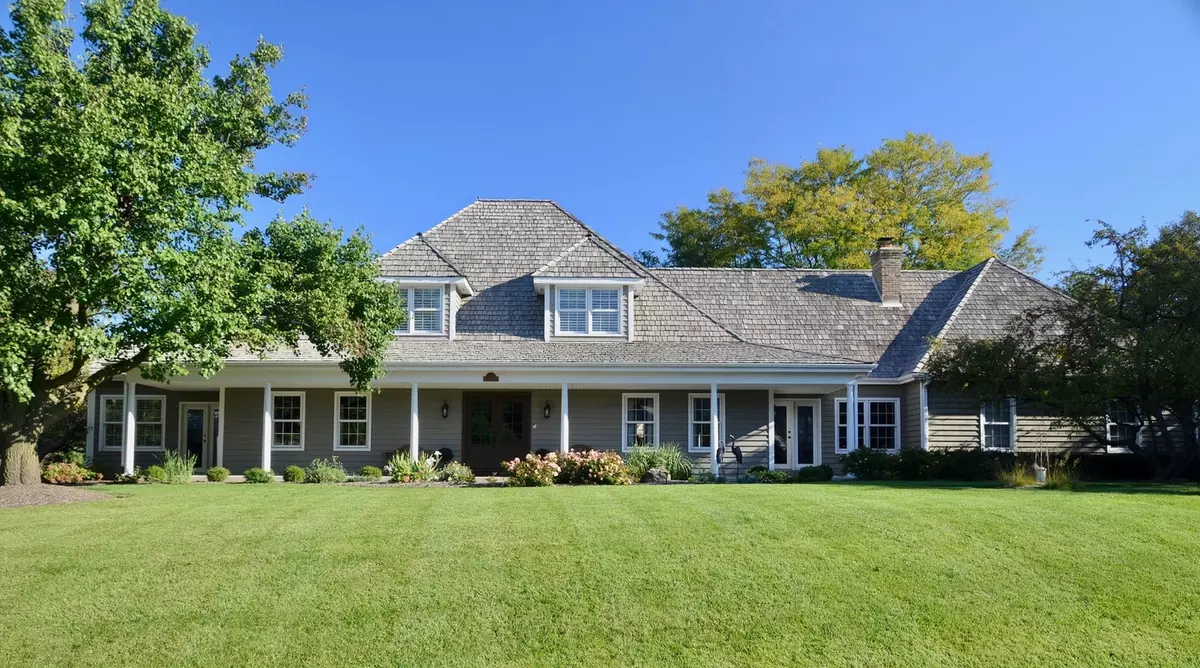$765,000
$799,000
4.3%For more information regarding the value of a property, please contact us for a free consultation.
5611 Shadowbrook Court Libertyville, IL 60048
4 Beds
3.5 Baths
3,960 SqFt
Key Details
Sold Price $765,000
Property Type Single Family Home
Sub Type Detached Single
Listing Status Sold
Purchase Type For Sale
Square Footage 3,960 sqft
Price per Sqft $193
Subdivision Daybreak Farms
MLS Listing ID 11682586
Sold Date 01/25/23
Style Cape Cod
Bedrooms 4
Full Baths 3
Half Baths 1
HOA Fees $89/ann
Year Built 1991
Annual Tax Amount $17,761
Tax Year 2021
Lot Size 1.028 Acres
Lot Dimensions 169.11X255.32X205.42
Property Description
This gorgeous four bed, three and a half bath home is ready to move in for the holidays. This sprawling ranch and a half, Nantucket style home is situated on a beautifully landscaped acre lot in the heart of picturesque Day Break Farms. The floor plan is open and stylish offering ease of entertaining with an effortless flow from indoor to outdoor living. This exceptional property offers a variety of possibilities for all buyers in this market. Totally updated and tastefully redesigned kitchen. The first floor Primary en-suite makes this a functional home for generations to come while still offering plenty of room for children, guests and extended family upstairs. This home offers access to all major routes for easy commuting. Don't miss this opportunity to truly love where you live in this exciting new offering.
Location
State IL
County Lake
Community Tennis Court(S), Horse-Riding Area, Curbs
Rooms
Basement Full
Interior
Interior Features Vaulted/Cathedral Ceilings, Hardwood Floors, First Floor Laundry, First Floor Full Bath, Built-in Features, Walk-In Closet(s)
Heating Natural Gas, Forced Air
Cooling Central Air, Zoned
Fireplaces Number 3
Fireplaces Type Double Sided, Gas Log, Gas Starter
Fireplace Y
Appliance Double Oven, Microwave, Dishwasher, Refrigerator, Washer, Dryer, Range
Laundry Gas Dryer Hookup, Sink
Exterior
Exterior Feature Deck, Porch, Porch Screened, Storms/Screens
Garage Attached
Garage Spaces 3.0
Waterfront false
View Y/N true
Roof Type Shake
Building
Lot Description Corner Lot, Cul-De-Sac
Story 1.5 Story
Foundation Concrete Perimeter
Sewer Public Sewer
Water Lake Michigan
New Construction false
Schools
Elementary Schools Woodland Elementary School
High Schools Warren Township High School
School District 50, 50, 121
Others
HOA Fee Include Insurance
Ownership Fee Simple
Special Listing Condition None
Read Less
Want to know what your home might be worth? Contact us for a FREE valuation!

Our team is ready to help you sell your home for the highest possible price ASAP
© 2024 Listings courtesy of MRED as distributed by MLS GRID. All Rights Reserved.
Bought with Dominic Caruso • MisterHomes Real Estate






