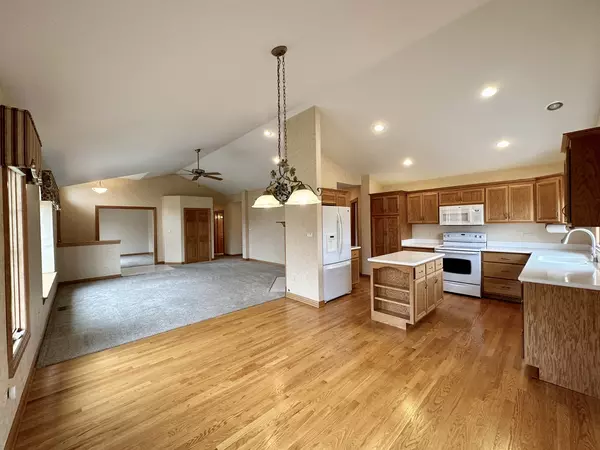$365,000
$389,808
6.4%For more information regarding the value of a property, please contact us for a free consultation.
19516 Forestdale Court Mokena, IL 60448
2 Beds
2 Baths
2,150 SqFt
Key Details
Sold Price $365,000
Property Type Townhouse
Sub Type Townhouse-Ranch,Ground Level Ranch
Listing Status Sold
Purchase Type For Sale
Square Footage 2,150 sqft
Price per Sqft $169
Subdivision Boulder Ridge
MLS Listing ID 11676224
Sold Date 02/09/23
Bedrooms 2
Full Baths 2
HOA Fees $265/mo
Year Built 2005
Annual Tax Amount $7,607
Tax Year 2020
Lot Dimensions 81 X 47
Property Description
PHENOMENAL Brick Ranch Duplex townhouse in Boulder Ridge!! Well care for and maintained by the original owners. This model welcomes you in to the large family room with vaulted ceilings and heatilator gas fireplace. Continue to the large eat-in kitchen with hardwood flooring, Corian counter tops, white appliances, island, pantry closet, and plenty of oak cabinets with under cabinet lighting! Easy access from dinette to the large maintenance free deck. Main level master bedroom with vaulted ceilings, big walk-in closet with additional closet and dedicated full master bath with dual sinks and separate tub. Formal living room or office just off the front door that can possibly used as a 3rd bedroom! Large 2nd bedroom plus a 2nd full bath complete the main level. A big unfinished basement that offers plenty of storage space or to be finished with your personalization! Epoxy coated garage floor and so much more! Don't miss out!! Short drive to Silver cross hospital, I-355, train station, restaurants and shopping centers.
Location
State IL
County Will
Rooms
Basement Partial
Interior
Interior Features Vaulted/Cathedral Ceilings, Hardwood Floors, First Floor Bedroom, First Floor Laundry, First Floor Full Bath, Walk-In Closet(s)
Heating Natural Gas, Forced Air
Cooling Central Air
Fireplaces Number 1
Fireplaces Type Gas Log, Gas Starter, Heatilator
Fireplace Y
Appliance Range, Microwave, Dishwasher, Refrigerator, Washer, Dryer
Exterior
Exterior Feature Deck, Storms/Screens
Garage Attached
Garage Spaces 2.0
Waterfront false
View Y/N true
Roof Type Asphalt
Building
Lot Description Common Grounds, Landscaped, Sidewalks, Streetlights
Foundation Concrete Perimeter
Sewer Public Sewer
Water Lake Michigan
New Construction false
Schools
Elementary Schools Spencer Point Elementary School
Middle Schools Alex M Martino Junior High Schoo
High Schools Lincoln-Way Central High School
School District 122, 122, 210
Others
Pets Allowed Cats OK, Dogs OK
HOA Fee Include Insurance, Exterior Maintenance, Lawn Care, Snow Removal
Ownership Fee Simple
Special Listing Condition None
Read Less
Want to know what your home might be worth? Contact us for a FREE valuation!

Our team is ready to help you sell your home for the highest possible price ASAP
© 2024 Listings courtesy of MRED as distributed by MLS GRID. All Rights Reserved.
Bought with Lori Mensik • Hoff, Realtors






