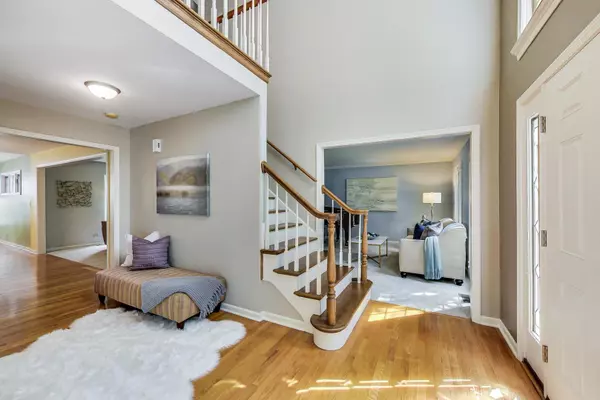$652,500
$675,000
3.3%For more information regarding the value of a property, please contact us for a free consultation.
2398 Carrboro Court Naperville, IL 60565
4 Beds
2.5 Baths
3,261 SqFt
Key Details
Sold Price $652,500
Property Type Single Family Home
Sub Type Detached Single
Listing Status Sold
Purchase Type For Sale
Square Footage 3,261 sqft
Price per Sqft $200
Subdivision Heritage Knolls
MLS Listing ID 11667668
Sold Date 02/10/23
Style Georgian
Bedrooms 4
Full Baths 2
Half Baths 1
HOA Fees $11/ann
Year Built 1988
Annual Tax Amount $12,169
Tax Year 2021
Lot Size 10,890 Sqft
Lot Dimensions 125.4 X 90 X 125 X 82.6
Property Description
Who says you can't have it all? This meticulously maintained home located on a cul-de-sac in Heritage Knolls is sure to please even the most selective buyers. A gorgeous two-story foyer greets you as you enter the home, which boasts an open floor plan, white trim, hardwood floors and brand new carpet. The formal living room and dining room flank each side of the staircase. French doors lead to the family room which features a beautiful gas fireplace and bay window and is open to the kitchen that was updated in 2010 and features a portable island, shaker-style birch cabinets, granite counters, backsplash, stainless appliances, walk-in pantry, a breakfast bar and a separate eating area. The most unique feature of the home is the additional 290 SF of flex living space that the current owners had built on in 2003. The possibilities are endless as to what you can do with this space...extra sitting room, office area, kids playroom, entertainment area, the sky is the limit! This flex space features a slider that leads to the deck and huge paver patio area that wraps around the home. Beautiful arborvitae allow for natural privacy, but if you would like even more, fences are allowed in the subdivision. There is a convenient first floor office tucked away in the rear of the home with a slider leading to the brick paver patio in the back. The office also features a wall of windows, a skylight and vaulted ceilings, perfect for working at home. A laundry room as well as a powder room, updated in 2010, finish off the main floor. The second level features a large primary suite with dual closets, a spacious, private en-suite bath updated in 2008 featuring a dual-sink vanity, soaking tub, separate shower and heated floor. There are three additional bedrooms on the second level and they share a hall bath with updated vanity top and faucets. All the bedrooms have ceiling fans, ample closet space, blinds and brand new carpet. There is an unfinished, full basement awaiting your design ideas. Top rated Naperville 203 Schools, Pace bus to Metra commuter train station. Downtown Naperville close by with endless restaurant and shopping options!
Location
State IL
County Will
Community Lake, Curbs, Sidewalks, Street Lights, Street Paved
Rooms
Basement Full
Interior
Interior Features Vaulted/Cathedral Ceilings, Skylight(s), Hardwood Floors, First Floor Laundry, Walk-In Closet(s)
Heating Natural Gas, Forced Air
Cooling Central Air
Fireplaces Number 1
Fireplaces Type Gas Log, Gas Starter
Fireplace Y
Appliance Range, Microwave, Dishwasher, Refrigerator, Washer, Dryer, Disposal, Stainless Steel Appliance(s)
Laundry Gas Dryer Hookup, In Unit, Sink
Exterior
Exterior Feature Deck, Brick Paver Patio
Garage Attached
Garage Spaces 2.0
Waterfront false
View Y/N true
Roof Type Asphalt
Building
Lot Description Corner Lot, Cul-De-Sac
Story 2 Stories
Foundation Concrete Perimeter
Sewer Public Sewer
Water Lake Michigan
New Construction false
Schools
Elementary Schools River Woods Elementary School
Middle Schools Madison Junior High School
High Schools Naperville Central High School
School District 203, 203, 203
Others
HOA Fee Include Insurance
Ownership Fee Simple w/ HO Assn.
Special Listing Condition None
Read Less
Want to know what your home might be worth? Contact us for a FREE valuation!

Our team is ready to help you sell your home for the highest possible price ASAP
© 2024 Listings courtesy of MRED as distributed by MLS GRID. All Rights Reserved.
Bought with Colleen Verbiscer • @properties Christie's International Real Estate






