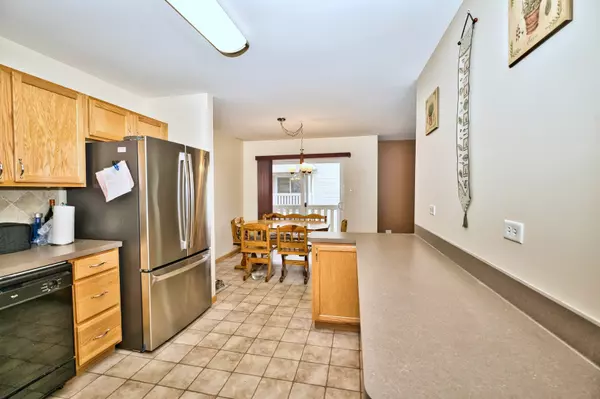$222,000
$229,900
3.4%For more information regarding the value of a property, please contact us for a free consultation.
2735 Canyon Drive #2735 Plainfield, IL 60586
2 Beds
2 Baths
1,539 SqFt
Key Details
Sold Price $222,000
Property Type Condo
Sub Type Condo
Listing Status Sold
Purchase Type For Sale
Square Footage 1,539 sqft
Price per Sqft $144
Subdivision Aspen Falls
MLS Listing ID 11694058
Sold Date 02/16/23
Bedrooms 2
Full Baths 2
HOA Fees $150/mo
Year Built 2002
Annual Tax Amount $3,715
Tax Year 2021
Lot Dimensions COMMON
Property Description
Welcome Home to Highly sought-after Aspen Falls & to this Rarely Available Easton Model! This Spacious End-Unit has Updates-Galore! All the Big-Ticket Items are New so Easy Living for Years! Features Include Brand New HVAC (2022), New Windows w/Transferable Warranty (2019), H20 Heater (2019), SS Fridge 2022, New Roof 2022 & Newer Carpet with Upgraded Padding! Spacious Living Room w/Ceiling Fan set off the Dine-In Kitchen w/Oak Cabinets & Custom Lower Wall of Cabs & Additional C-Top Space along adjoining LR Wall! 1st Floor Bedrooms Including Master w/ Shared Master Bath w/Dual Vanity, Walk-In Closet & Gorgeous Vaulted Ceiling & Ceiling Fan! Finished English Style Lower Level w/Loads of Natural Light includes Large Family Room w/Ceiling Fan (could easily create a Lower-Level 3rd Bedroom), Custom Game-Cabinetry/Storage, Full Bath & Laundry Room! Attached 2 Car Garage w/Keyless Entry! Wonderfully Located, Great Schools & Close to Everything! Come See it TODAY!
Location
State IL
County Will
Rooms
Basement English
Interior
Interior Features Vaulted/Cathedral Ceilings, Storage, Walk-In Closet(s), Pantry
Heating Natural Gas, Forced Air
Cooling Central Air
Fireplace Y
Appliance Range, Microwave, Dishwasher, Refrigerator, Washer, Dryer, Disposal
Laundry In Unit
Exterior
Exterior Feature Balcony
Garage Attached
Garage Spaces 2.0
Waterfront false
View Y/N true
Roof Type Asphalt
Building
Lot Description Common Grounds, Corner Lot
Sewer Public Sewer
Water Public
New Construction false
Schools
Elementary Schools Meadow View Elementary School
Middle Schools Drauden Point Middle School
High Schools Plainfield South High School
School District 202, 202, 202
Others
Pets Allowed Cats OK, Dogs OK
HOA Fee Include Insurance, Exterior Maintenance, Lawn Care, Snow Removal
Ownership Condo
Special Listing Condition None
Read Less
Want to know what your home might be worth? Contact us for a FREE valuation!

Our team is ready to help you sell your home for the highest possible price ASAP
© 2024 Listings courtesy of MRED as distributed by MLS GRID. All Rights Reserved.
Bought with Bao Pang • Triple Diamond Realty LLC






