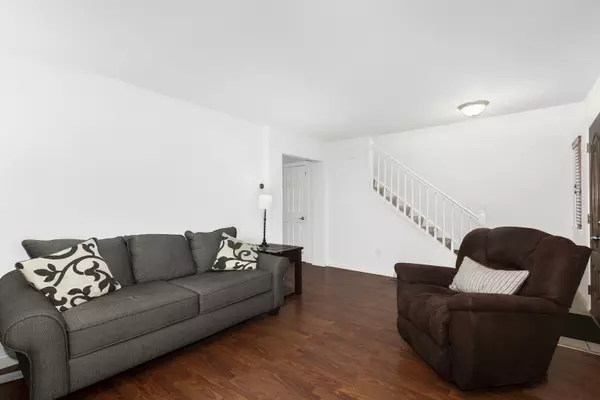$295,000
$299,999
1.7%For more information regarding the value of a property, please contact us for a free consultation.
20915 W Ames Court Plainfield, IL 60544
3 Beds
2.5 Baths
1,832 SqFt
Key Details
Sold Price $295,000
Property Type Single Family Home
Sub Type Detached Single
Listing Status Sold
Purchase Type For Sale
Square Footage 1,832 sqft
Price per Sqft $161
Subdivision Lakewood Falls
MLS Listing ID 11674859
Sold Date 02/03/23
Style Contemporary
Bedrooms 3
Full Baths 2
Half Baths 1
HOA Fees $68/mo
Year Built 1995
Annual Tax Amount $6,454
Tax Year 2021
Lot Size 3,920 Sqft
Lot Dimensions 37X101X98X23X110
Property Description
Come take a look at this beautifully updated Plainfield home! Located in a quiet cul de sac, with a large backyard, and beautiful mature trees. As you step into this 3 bedroom, 2 1/2 bathroom home, you are greeted with nice wood laminate flooring and plenty of natural sunlight. The whole house has been freshly painted with a bright white paint and every window has Hunter Douglas custom blinds. The kitchen boasts all stainless steel appliances, granite countertops, a nice size pantry and plenty of cabinet space. The spacious laundry room is right off the kitchen with even more cabinets. Upstairs you will find your master bedroom with a walk in closet, a full bathroom with dual sinks, and 2 additional bedrooms. All the upstairs carpeting was just deep cleaned and ready for you to move right in! The full finished basement is a blank canvas just waiting for your finishing touches. The fenced in backyard is a beautiful outdoor addition to the home and the pergola and outdoor patio set are yours to keep. There is plenty of space in the yard for the new homeowner to create their own oasis! Close to interstate, shopping, ponds, parks and restaurants. Come take a look, this home is ready for you to move in and make many memories!
Location
State IL
County Will
Community Curbs, Sidewalks, Street Lights, Street Paved
Rooms
Basement Full
Interior
Interior Features Wood Laminate Floors, First Floor Laundry, Some Carpeting, Drapes/Blinds, Pantry
Heating Natural Gas, Forced Air
Cooling Central Air
Fireplace N
Appliance Range, Microwave, Dishwasher, Refrigerator, Washer, Dryer, Disposal, Stainless Steel Appliance(s), Water Softener
Laundry In Unit
Exterior
Exterior Feature Patio, Storms/Screens
Garage Attached
Garage Spaces 2.0
Waterfront false
View Y/N true
Roof Type Asphalt
Building
Lot Description Cul-De-Sac, Fenced Yard
Story 2 Stories
Foundation Concrete Perimeter
Sewer Public Sewer
Water Public
New Construction false
Schools
Elementary Schools Beverly Skoff Elementary School
Middle Schools A Vito Martinez Middle School
High Schools Romeoville High School
School District 365U, 365U, 365U
Others
HOA Fee Include Clubhouse
Ownership Fee Simple w/ HO Assn.
Special Listing Condition None
Read Less
Want to know what your home might be worth? Contact us for a FREE valuation!

Our team is ready to help you sell your home for the highest possible price ASAP
© 2024 Listings courtesy of MRED as distributed by MLS GRID. All Rights Reserved.
Bought with Anayd Perez Cortes • Keller Williams Infinity






