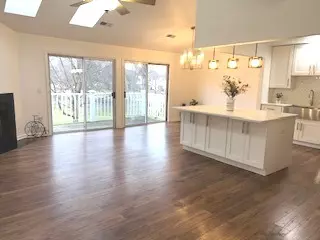$280,000
$245,000
14.3%For more information regarding the value of a property, please contact us for a free consultation.
2822 Meadow Lane #V2 Schaumburg, IL 60193
2 Beds
2 Baths
1,250 SqFt
Key Details
Sold Price $280,000
Property Type Condo
Sub Type Condo,Manor Home/Coach House/Villa
Listing Status Sold
Purchase Type For Sale
Square Footage 1,250 sqft
Price per Sqft $224
Subdivision Towne Place West
MLS Listing ID 11706110
Sold Date 02/17/23
Bedrooms 2
Full Baths 2
HOA Fees $211/mo
Year Built 1992
Annual Tax Amount $4,895
Tax Year 2021
Lot Dimensions COMMON
Property Description
Imagine the memories you and your loved ones will make in this exquisite, fully remodeled in 2021, open-floor concept manor home with vaulted celling and skylights located in Schaumburg near shopping, schools and more. New gleaming textured laminate flooring welcomes all who enter this 2 bedroom 2 full bath like-new home. Overlooking the living and dining areas, your "Wow" designer kitchen with SS LG appliances and Quartz countertops, boasts an oversized eat-at island, extra cabinet space and walk-in pantry, making an awesome area to cook, relax, and entertain. Your living room includes, a gas-start fireplace and sliding glass doors that lead to large balcony, perfect for a gas grill and or lounging. Balcony overlooks tranquil landscaped areas. Down the hall, the main bedroom and second bedroom have new, textured laminated flooring. Your in-unit utility room has a door and brand new Samsung washer and dryer, 2023. Near I90 tollway, Metra, expressways and more, your home also has an attached, 1 car garage with storage area for added value. Hurry and tour your new home ASAP, fall in love and start packing!
Location
State IL
County Cook
Rooms
Basement None
Interior
Interior Features Vaulted/Cathedral Ceilings, Skylight(s)
Heating Natural Gas, Forced Air
Cooling Central Air
Fireplaces Number 1
Fireplaces Type Gas Log, Gas Starter
Fireplace Y
Appliance Range, Dishwasher, Refrigerator, Washer, Dryer, Disposal
Laundry Gas Dryer Hookup, Electric Dryer Hookup, In Unit
Exterior
Exterior Feature Balcony
Garage Attached
Garage Spaces 1.0
Waterfront false
View Y/N true
Roof Type Asphalt
Building
Lot Description Landscaped
Foundation Concrete Perimeter
Sewer Public Sewer
Water Public
New Construction false
Schools
Elementary Schools Ridge Circle Elementary School
Middle Schools Canton Middle School
High Schools Streamwood High School
School District 46, 46, 46
Others
Pets Allowed Cats OK, Dogs OK
HOA Fee Include Insurance, Clubhouse, Pool, Exterior Maintenance, Lawn Care, Snow Removal
Ownership Condo
Special Listing Condition None
Read Less
Want to know what your home might be worth? Contact us for a FREE valuation!

Our team is ready to help you sell your home for the highest possible price ASAP
© 2024 Listings courtesy of MRED as distributed by MLS GRID. All Rights Reserved.
Bought with Carl Gonzalez • Realty Digit






