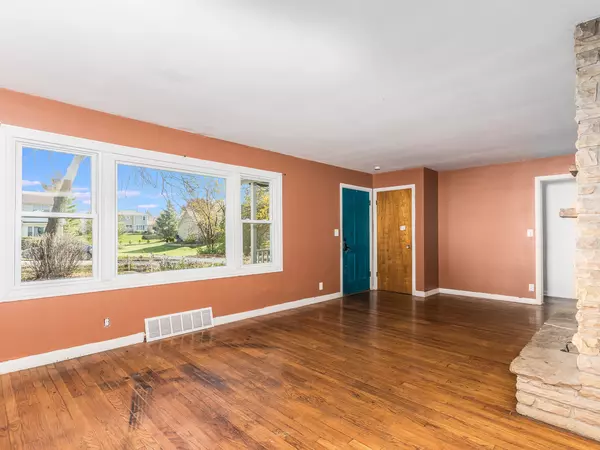$287,500
$300,000
4.2%For more information regarding the value of a property, please contact us for a free consultation.
4418 Chelsea Avenue Lisle, IL 60532
4 Beds
1 Bath
1,817 SqFt
Key Details
Sold Price $287,500
Property Type Single Family Home
Sub Type Detached Single
Listing Status Sold
Purchase Type For Sale
Square Footage 1,817 sqft
Price per Sqft $158
MLS Listing ID 11674523
Sold Date 02/22/23
Bedrooms 4
Full Baths 1
Year Built 1954
Annual Tax Amount $6,069
Tax Year 2021
Lot Size 0.480 Acres
Lot Dimensions 20909
Property Description
On a peaceful tree-lined street sits this great home. Crafted with pride by the owner in the 1954, not one corner was cut when creating this remarkable home. This home has a welcoming summer retreat feel that will remind you of a cabin on the lake. Once you walk in, you are immediately greeted with natural hardwood floors and a stone fireplace. This same fireplace is repeated in the huge basement. The double lot will also allow you to relate to nature each morning with your coffee on the balcony. You will be impressed with the vast space found in the oversized primary suite upstairs. This is a well built and maintained home that is waiting for the right buyer to put the finishing touches on it. See the possibilities that await you today!
Location
State IL
County Du Page
Rooms
Basement Full
Interior
Interior Features Hardwood Floors, Wood Laminate Floors, First Floor Bedroom, First Floor Full Bath, Some Wood Floors, Dining Combo, Drapes/Blinds, Pantry
Heating Natural Gas, Forced Air
Cooling Central Air
Fireplaces Number 2
Fireplaces Type Masonry
Fireplace Y
Appliance Range, Microwave, Dishwasher, Refrigerator, Washer, Dryer, Stainless Steel Appliance(s), Water Purifier
Laundry In Unit, Sink
Exterior
Garage Attached, Detached
Garage Spaces 3.0
Waterfront false
View Y/N true
Building
Lot Description Wooded, Outdoor Lighting
Story 2 Stories
Sewer Public Sewer
Water Private Well
New Construction false
Schools
School District 202, 202, 202
Others
HOA Fee Include None
Ownership Fee Simple
Special Listing Condition None
Read Less
Want to know what your home might be worth? Contact us for a FREE valuation!

Our team is ready to help you sell your home for the highest possible price ASAP
© 2024 Listings courtesy of MRED as distributed by MLS GRID. All Rights Reserved.
Bought with Megan Kramer • Compass






