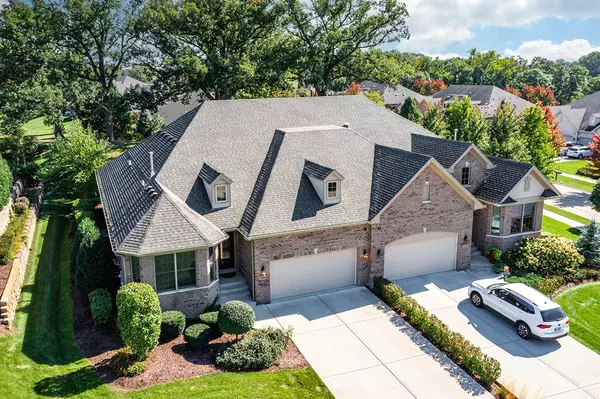$597,500
$615,000
2.8%For more information regarding the value of a property, please contact us for a free consultation.
834 Woodglen Lane Lemont, IL 60439
2 Beds
2 Baths
2,173 SqFt
Key Details
Sold Price $597,500
Property Type Condo
Sub Type 1/2 Duplex
Listing Status Sold
Purchase Type For Sale
Square Footage 2,173 sqft
Price per Sqft $274
Subdivision Woodglen
MLS Listing ID 11666584
Sold Date 02/23/23
Bedrooms 2
Full Baths 2
HOA Fees $290/mo
Year Built 2016
Annual Tax Amount $9,901
Tax Year 2020
Lot Dimensions 173X56
Property Description
Why build when you can have this luxurious, LIKE-NEW ranch duplex located in sought after Woodglen Subdivision. You will love the premium, private lot that overlooks towering, mature oak trees and lush landscaping. This gorgeous home has a sprawling, highly functional open floor plan that showcases today's sought after finishes and fixtures. Welcome inside this meticulous home with neutral decor, 9' ceilings and beautiful hardwood floors throughout. Stunning chef's kitchen boasts an abundance of dark wood cabinetry, a large island with seating for 3, granite countertops and stainless-steel appliances. The large eating area opens to the extended concrete patio for your outdoor enjoyment. Impressive family room has a tray ceiling with an upgraded light fixture and has great space to accommodate many furniture configurations. First floor office with a double-door entry. The spacious dining room is perfect for casual or formal living. Lovely primary bedroom suite features 2 walk-in closets. The private bath has an oversized, L shaped vanity with dual sinks, sleek shower and a water closet. Expanded bedroom 2 has an adjacent, full bathroom. Great sized laundry room with upper and lower cabinetry, washer, dryer and utility sink. Full, unfinished basement provides ample storage and has so much potential to finish for additional living space. Prime location near vibrant downtown Lemont, shopping, dining, schools including the Blue Ribbon award winning Lemont High School, easy expressway access and the The Forge - Chicago's #1 Adventure Park. Age of home shows 2016, seller did not move in to the home until fall of 2017.
Location
State IL
County Cook
Rooms
Basement Full
Interior
Interior Features Hardwood Floors, First Floor Bedroom, First Floor Laundry, Walk-In Closet(s), Open Floorplan
Heating Natural Gas, Forced Air
Cooling Central Air
Fireplace N
Appliance Range, Microwave, Dishwasher, Refrigerator, Washer, Dryer, Disposal, Stainless Steel Appliance(s)
Laundry In Unit
Exterior
Exterior Feature Patio
Garage Attached
Garage Spaces 2.0
Waterfront false
View Y/N true
Building
Lot Description Mature Trees
Sewer Public Sewer
Water Public
New Construction false
Schools
High Schools Lemont Twp High School
School District 113A, 113A, 210
Others
Pets Allowed Cats OK, Dogs OK
HOA Fee Include Insurance, Exterior Maintenance, Lawn Care, Snow Removal
Ownership Fee Simple w/ HO Assn.
Special Listing Condition None
Read Less
Want to know what your home might be worth? Contact us for a FREE valuation!

Our team is ready to help you sell your home for the highest possible price ASAP
© 2024 Listings courtesy of MRED as distributed by MLS GRID. All Rights Reserved.
Bought with Kanton Harzich • @properties Christie's International Real Estate






