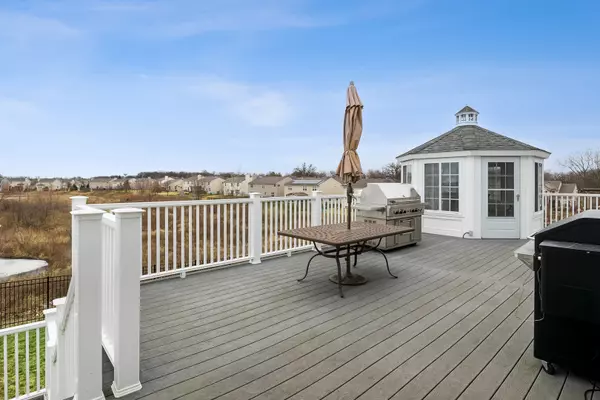$481,500
$479,900
0.3%For more information regarding the value of a property, please contact us for a free consultation.
1132 Galena Drive Volo, IL 60073
5 Beds
3.5 Baths
3,109 SqFt
Key Details
Sold Price $481,500
Property Type Single Family Home
Sub Type Detached Single
Listing Status Sold
Purchase Type For Sale
Square Footage 3,109 sqft
Price per Sqft $154
Subdivision Lancaster Falls
MLS Listing ID 11693435
Sold Date 02/23/23
Bedrooms 5
Full Baths 3
Half Baths 1
HOA Fees $40/ann
Year Built 2008
Annual Tax Amount $14,077
Tax Year 2021
Lot Size 9,687 Sqft
Lot Dimensions 75 X 125
Property Description
Experience luxury and tranquility in this beautiful 5-bedroom, 3.5-bathroom home located at 1132 Galena Dr, Volo, IL 60073. Built in 2008, this 3,109 sqft magnolia model sits elevated in the highly sought-after Lancaster Falls subdivision on a 0.22-acre lot and overlooks a large pond. As you step outside, you'll be welcomed by a large Trex decking that wraps around the side of the home to the front porch, with a large 11x11 enclosed gazebo providing the perfect spot to entertain guests or enjoy a quiet evening. The backyard is enclosed by a 6ft aluminum fence and features a water irrigation system, while the deck is equipped with a gas line for the grill. Inside, the home is filled with natural light from the large patio windows and family room. Upgrades and features include all new light fixtures upgraded to LEDS, freshly painted interior walls, a new high efficiency Trane furnace equipped with HEPA filter and humidifier, a new A.O. Smith 74-gallon high efficiency hot water heater, new blinds throughout the home, updated vanity in bathrooms, solid core doors throughout the home, an Eco bee thermostat, and surround sound speakers throughout the home. The kitchen was recently remodeled with granite countertops, new light fixtures, recessed lighting, and a Bosch dishwasher. Additionally, the home boasts an office space. The full finish basement boasts 9ft tall ceilings, a 200-amp panel, a sump pump with a battery backup, a full bathroom, a 5th bedroom, and a gas fireplace. The basement is a walkout style and leads to a three-season room equipped with power and shares stamped crete concrete flooring which flows to the patio. The garage is equipped with a 100-amp sub panel ready to be equipped for electric cars. This home offers the perfect blend of luxury, functionality, and tranquil living. Contact me today to schedule a showing of 1132 Galena Dr, Volo, IL 60073.
Location
State IL
County Lake
Community Lake, Curbs, Sidewalks, Street Lights, Street Paved
Rooms
Basement Full, Walkout
Interior
Interior Features Vaulted/Cathedral Ceilings, First Floor Laundry, Walk-In Closet(s), Open Floorplan, Granite Counters, Separate Dining Room
Heating Natural Gas
Cooling Central Air
Fireplaces Number 3
Fireplaces Type Gas Log, Gas Starter
Fireplace Y
Appliance Range, Microwave, Dishwasher, Refrigerator, Washer, Dryer, Disposal, Stainless Steel Appliance(s), Gas Cooktop, Gas Oven
Laundry Gas Dryer Hookup, Sink
Exterior
Exterior Feature Deck, Patio, Stamped Concrete Patio, Storms/Screens
Garage Attached
Garage Spaces 3.0
Waterfront true
View Y/N true
Roof Type Asphalt
Building
Lot Description Fenced Yard, Wetlands adjacent, Pond(s), Water View, Mature Trees, Sidewalks, Streetlights
Story 2 Stories
Foundation Concrete Perimeter
Sewer Public Sewer
Water Public
New Construction false
Schools
Elementary Schools Robert Crown Elementary School
Middle Schools Wauconda Middle School
High Schools Wauconda Comm High School
School District 118, 118, 118
Others
HOA Fee Include Insurance
Ownership Fee Simple
Special Listing Condition Standard
Read Less
Want to know what your home might be worth? Contact us for a FREE valuation!

Our team is ready to help you sell your home for the highest possible price ASAP
© 2024 Listings courtesy of MRED as distributed by MLS GRID. All Rights Reserved.
Bought with Jamie Hering • Coldwell Banker Realty






