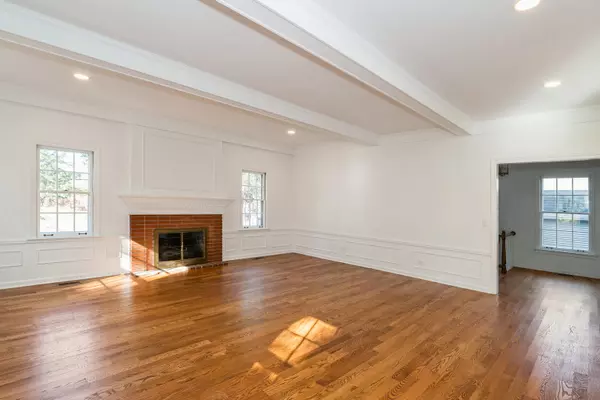$574,900
$574,900
For more information regarding the value of a property, please contact us for a free consultation.
291 Oakwood Road Vernon Hills, IL 60061
4 Beds
3 Baths
2,971 SqFt
Key Details
Sold Price $574,900
Property Type Single Family Home
Sub Type Detached Single
Listing Status Sold
Purchase Type For Sale
Square Footage 2,971 sqft
Price per Sqft $193
Subdivision Country Club Estates
MLS Listing ID 11666528
Sold Date 02/23/23
Bedrooms 4
Full Baths 3
Year Built 1952
Annual Tax Amount $12,513
Tax Year 2021
Lot Size 1.393 Acres
Lot Dimensions 183X329
Property Description
Don't want a cookie cutter house and would prefer plenty of land and privacy? Look no further than 291 Oakwood Road. This stunning home has the charm and character of an old farmhouse with beautiful hardwood floors, woodwork, and built-ins, but is completely updated, and it's all located on a gorgeous 1.39 acre lot! The front entry way leads you into spacious living room with wood burning fireplace, followed by a large dining room with bayed windows allowing in an abundance of natural light. Updated kitchen with island, quartz counters, brand new stainless steel appliances, recessed lighting, and additional eating area. Additionally, there is a main floor bedroom with full bathroom. The back entry serves as the perfect mudroom with plentiful storage and easy access to the basement area, which offers a plentiful storage space or potential to be finished to your liking. Upstairs, the master suite has a large walk in closet and full attached bathroom. 2 generously sized bedrooms and a full bathroom complete the upstairs. Outside there is a 2 car detached garage joined to the house by a covered walkway and an additional 50x22 garage/barn with an 8 foot door to store your toys or possibly rent out as additional income. The enormous yard is surrounded by beautiful trees. City sewer and water. Whole house fan and even a laundry chute! Sump pump, HVAC, water heater, and 200amp electric panel all updated in 2022. Across from Hartmann park, which includes a playground and soccer fields. Make sure to see the 3D Tour!
Location
State IL
County Lake
Rooms
Basement Full, English
Interior
Interior Features Hardwood Floors, First Floor Bedroom, First Floor Full Bath, Built-in Features, Walk-In Closet(s), Separate Dining Room
Heating Natural Gas, Electric
Cooling Central Air
Fireplaces Number 1
Fireplaces Type Wood Burning
Fireplace Y
Appliance Range, Microwave, Dishwasher, Refrigerator, Disposal, Stainless Steel Appliance(s), Gas Cooktop
Laundry Gas Dryer Hookup, In Unit, Laundry Chute
Exterior
Garage Detached
Garage Spaces 6.0
Waterfront false
View Y/N true
Building
Story 2 Stories
Sewer Public Sewer
Water Public
New Construction false
Schools
High Schools Vernon Hills High School
School District 73, 73, 128
Others
HOA Fee Include None
Ownership Fee Simple
Special Listing Condition None
Read Less
Want to know what your home might be worth? Contact us for a FREE valuation!

Our team is ready to help you sell your home for the highest possible price ASAP
© 2024 Listings courtesy of MRED as distributed by MLS GRID. All Rights Reserved.
Bought with Jay Caracci • Homesmart Connect LLC






