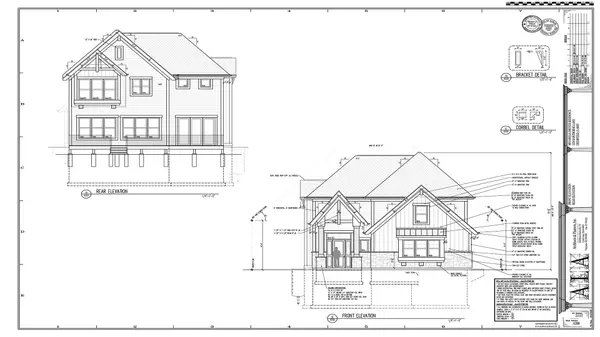$1,295,104
$1,349,000
4.0%For more information regarding the value of a property, please contact us for a free consultation.
1520 Hawthorne Place Deerfield, IL 60015
5 Beds
4.5 Baths
4,200 SqFt
Key Details
Sold Price $1,295,104
Property Type Single Family Home
Sub Type Detached Single
Listing Status Sold
Purchase Type For Sale
Square Footage 4,200 sqft
Price per Sqft $308
Subdivision Woodland Park
MLS Listing ID 11163648
Sold Date 02/23/23
Style Farmhouse
Bedrooms 5
Full Baths 4
Half Baths 1
Annual Tax Amount $4,209
Tax Year 2020
Lot Size 0.271 Acres
Lot Dimensions 60 X 200
Property Description
Exquisite Luxury! Sophistication of design, detail & elegance will be perfectly executed to create this masterpiece. This proposed new construction will have everything that you have been looking for and more. Situated in the coveted Woodland Park neighborhood this home sits on a 60' x 200' interior lot. Features include: nearly 4,100 SF of living space, 5 bedrooms, 4.1 baths, first floor office that could dual as in-law suite, light filled great room and enviable Chef's kitchen. Luxurious primary retreat offers two walk-in closets, dual vanity, spa-like shower and soaking tub. Each bedroom has access to its own bathroom and a walk-in closet. Basement could be finished as additional media room if desired and will feature roughed in plumbing for additional bath. Attic to be finished as an additional bonus room, work space, or kid's den. Designer upgrades throughout to include custom mill work, unparalleled modern kitchen, & much more! Additional upgrade options: your own backyard private oasis to include a screened-in porch & detached rear garage can be converted to suit your lifestyle needs...there is still time for buyers to make all finishing selections & customizations! Permit process has begun; expected completion late Spring, 2022. Close to downtown Deerfield shopping, dining, transportation and more!
Location
State IL
County Lake
Community Park, Pool, Tennis Court(S), Curbs, Street Lights, Street Paved
Rooms
Basement Full
Interior
Interior Features Vaulted/Cathedral Ceilings, Skylight(s), Bar-Dry, Hardwood Floors, First Floor Bedroom, In-Law Arrangement, Second Floor Laundry, First Floor Full Bath, Built-in Features, Walk-In Closet(s), Ceiling - 10 Foot, Coffered Ceiling(s), Open Floorplan, Separate Dining Room
Heating Natural Gas, Forced Air
Cooling Central Air, Zoned
Fireplaces Number 1
Fireplaces Type Gas Starter
Fireplace Y
Appliance Double Oven, Microwave, Dishwasher, High End Refrigerator, Washer, Dryer, Disposal, Stainless Steel Appliance(s)
Laundry In Unit, Sink
Exterior
Exterior Feature Patio, Storms/Screens, Workshop
Garage Attached, Detached
Garage Spaces 4.0
Waterfront false
View Y/N true
Roof Type Asphalt
Building
Story 2 Stories
Foundation Concrete Perimeter
Sewer Public Sewer
Water Lake Michigan, Public
New Construction false
Schools
Elementary Schools Wilmot Elementary School
Middle Schools Charles J Caruso Middle School
High Schools Deerfield High School
School District 109, 109, 113
Others
HOA Fee Include None
Ownership Fee Simple
Special Listing Condition None
Read Less
Want to know what your home might be worth? Contact us for a FREE valuation!

Our team is ready to help you sell your home for the highest possible price ASAP
© 2024 Listings courtesy of MRED as distributed by MLS GRID. All Rights Reserved.
Bought with Non Member • NON MEMBER






