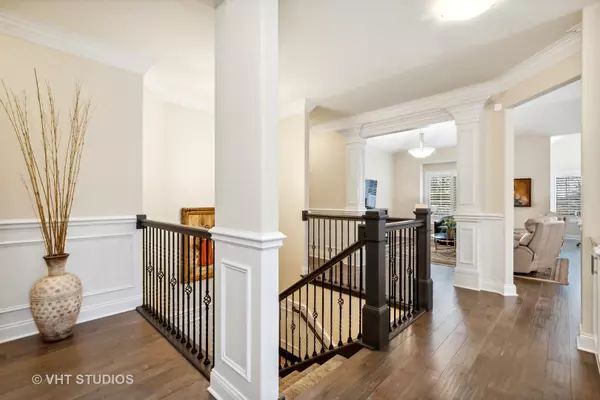$580,000
$599,900
3.3%For more information regarding the value of a property, please contact us for a free consultation.
20734 Grays Reef Court Frankfort, IL 60423
2 Beds
2 Baths
2,378 SqFt
Key Details
Sold Price $580,000
Property Type Townhouse
Sub Type Townhouse-Ranch
Listing Status Sold
Purchase Type For Sale
Square Footage 2,378 sqft
Price per Sqft $243
Subdivision Lighthouse Pointe
MLS Listing ID 11692687
Sold Date 02/27/23
Bedrooms 2
Full Baths 2
HOA Fees $217/mo
Year Built 2018
Annual Tax Amount $15,516
Tax Year 2021
Lot Dimensions 50 X 90
Property Description
WOW! Looking for Luxury..this is IT! BETTER THEN NEW-Over 140K in Upgrades! Stunning RANCH Duplex! End of Culdesac location with extensive added landscaping with open private views- Great Floorplan-Volume Ceilings-Lots of Natural Lighting-Greeting Foyer separates Formal Living and Dining Room-Large Eat-in Kitchen with Custom Cabinetry: Pullout Drawers, Upgraded Granite, Island and Kitchen Aid Appliances-Family Room and Sun Room- Gas heatilator Fireplace in Living Room-Custom Cabinetry in Bedroom #2-White Plantation Shutters-16000 Watt Back up Generator-All vinyl flooring (excludes tile baths)-Custom Trim with wainscoting, cove molding and oversized trim-Main Level Laundry Room with Cabinets and folding table-Organizer system in all closets-FULL BASEMENT walls and floor painted with added electrical-Rough plumbing for future bath-Garage Drywalled with Epoxy Floor and removable ramp to home-Custom Security Doors on Entry & Patio Door-13 x 12 Electric Retractable Custom Awning-Composite Oversized Deck-Lush landscaping offers private open views off deck-BEST LOCATION IN THE COMPLEX-Security System-Long driveway allows ample guest parking-Detailed upgrade list available-Preapproved buyers only-No contigent on sale per seller-Move in and ENJOY!
Location
State IL
County Will
Rooms
Basement Full
Interior
Interior Features Vaulted/Cathedral Ceilings, Wood Laminate Floors, First Floor Bedroom, First Floor Laundry, First Floor Full Bath, Walk-In Closet(s), Open Floorplan
Heating Natural Gas, Forced Air
Cooling Central Air
Fireplaces Number 1
Fireplaces Type Gas Log, Gas Starter
Fireplace Y
Appliance Double Oven, Microwave, Dishwasher, Refrigerator, Washer, Dryer, Disposal
Laundry Gas Dryer Hookup, In Unit, Sink
Exterior
Garage Attached
Garage Spaces 2.0
Waterfront false
View Y/N true
Roof Type Asphalt
Building
Foundation Concrete Perimeter
Sewer Public Sewer, Sewer-Storm, Overhead Sewers
Water Public
New Construction false
Schools
School District 161, 161, 210
Others
Pets Allowed Cats OK, Dogs OK, Number Limit, Size Limit
HOA Fee Include Insurance, Exterior Maintenance, Lawn Care, Snow Removal
Ownership Fee Simple w/ HO Assn.
Special Listing Condition None
Read Less
Want to know what your home might be worth? Contact us for a FREE valuation!

Our team is ready to help you sell your home for the highest possible price ASAP
© 2024 Listings courtesy of MRED as distributed by MLS GRID. All Rights Reserved.
Bought with Kristy Webber • Village Realty, Inc.






