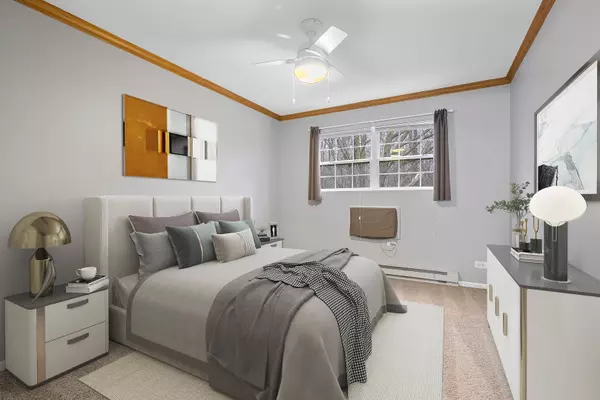$126,000
$130,000
3.1%For more information regarding the value of a property, please contact us for a free consultation.
300 Cunat Boulevard #2B Richmond, IL 60071
2 Beds
2 Baths
1,010 SqFt
Key Details
Sold Price $126,000
Property Type Condo
Sub Type Condo,Low Rise (1-3 Stories)
Listing Status Sold
Purchase Type For Sale
Square Footage 1,010 sqft
Price per Sqft $124
Subdivision Kensington Manor
MLS Listing ID 11704702
Sold Date 02/28/23
Bedrooms 2
Full Baths 2
HOA Fees $218/mo
Year Built 2005
Annual Tax Amount $2,422
Tax Year 2021
Lot Dimensions COMMON
Property Description
This beautiful Manchester Model which is the largest unit in in Kensington Manor complex & includes 2 Bedrooms & 2 Updated Full Baths. Nice open floor plan with Kitchen open to the living room. The master bedroom offers a full bath with newer vanity & custom tile work and nice walk in closet. The 2nd Bath has new flooring & vanity too. Enjoy your private balcony which faces the back of the complex with a tree lined view. Neutral decor throughout & recently painted. Move in ready. Super large living room & dining area & 2 generously sized bedrooms, both with walk-in closets. New carpet in the living room & both bedrooms. Wall unit AC & sprinkler system in the unit. There is a in unit Laundry with full sized washer & dryer. Nice storage with walk-in closets. All appliances are included, which includes a built-in microwave, stove, dishwasher & refrigerator. There is also a 1 car detached garage for your convenience, plus it provides additional storage. Nature views around the complex are gorgeous. Well maintained complex with plenty of parking for guests. Quick close possible. Don't miss this one!
Location
State IL
County Mc Henry
Rooms
Basement None
Interior
Interior Features First Floor Bedroom, First Floor Laundry, First Floor Full Bath, Laundry Hook-Up in Unit
Heating Electric, Baseboard
Cooling Window/Wall Units - 3+
Fireplace Y
Appliance Range, Microwave, Dishwasher, Refrigerator, Washer, Dryer, Disposal
Exterior
Exterior Feature Balcony, Storms/Screens, Cable Access
Garage Attached
Garage Spaces 1.0
Community Features Bike Room/Bike Trails, Exercise Room, Party Room, Indoor Pool, Security Door Lock(s)
Waterfront false
View Y/N true
Roof Type Asphalt
Building
Lot Description Landscaped, Pond(s), Wooded
Foundation Concrete Perimeter
Sewer Public Sewer
Water Public
New Construction false
Schools
Elementary Schools Richmond Grade School
Middle Schools Nippersink Middle School
High Schools Richmond-Burton Community High S
School District 2, 2, 157
Others
Pets Allowed Cats OK, Dogs OK, Number Limit, Size Limit
HOA Fee Include Water, Insurance, Security, Exterior Maintenance, Lawn Care, Scavenger, Snow Removal
Ownership Condo
Special Listing Condition None
Read Less
Want to know what your home might be worth? Contact us for a FREE valuation!

Our team is ready to help you sell your home for the highest possible price ASAP
© 2024 Listings courtesy of MRED as distributed by MLS GRID. All Rights Reserved.
Bought with Adriana Ostrowska • Savvy Properties Inc






