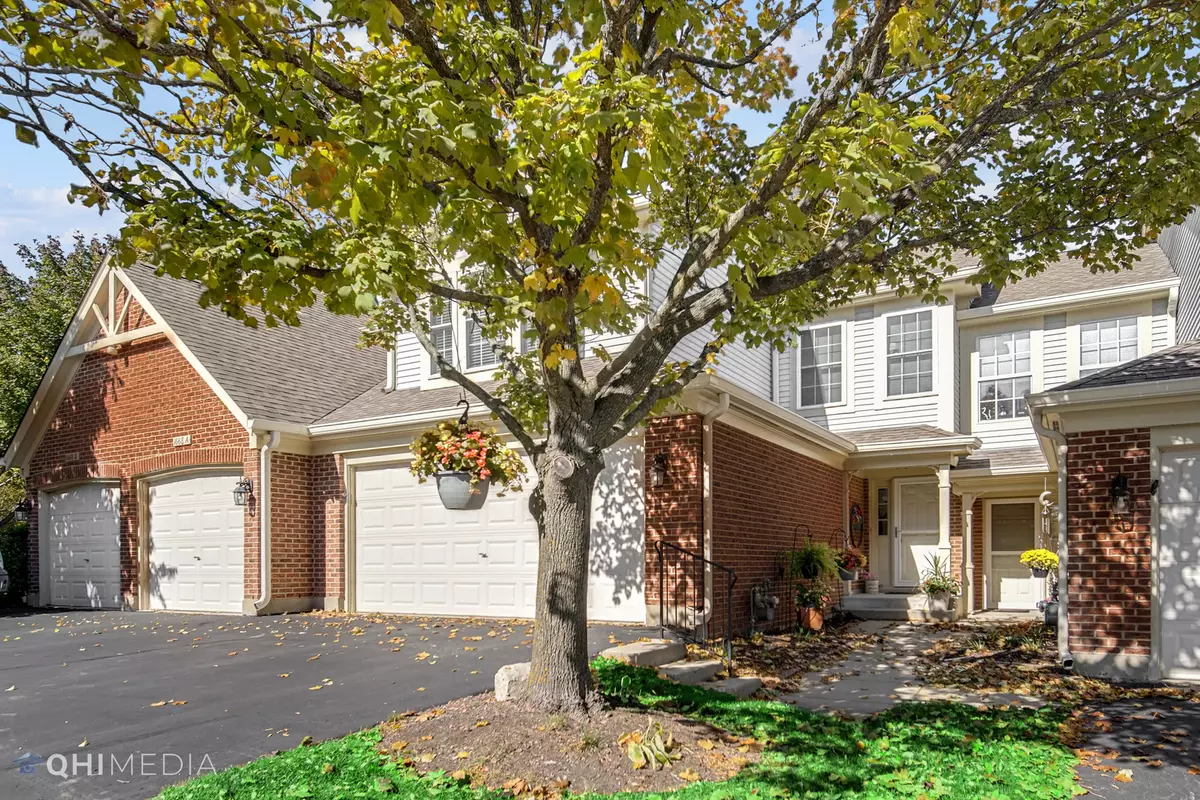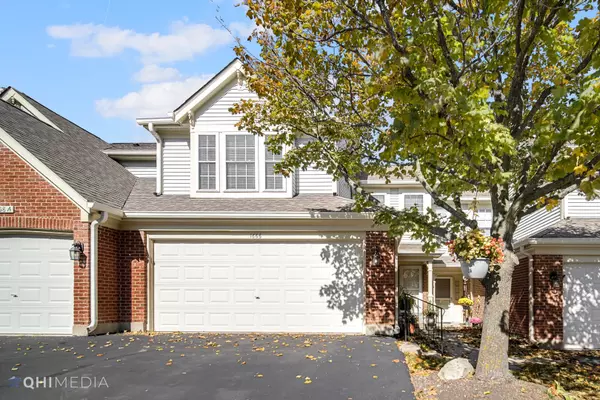$249,900
$254,900
2.0%For more information regarding the value of a property, please contact us for a free consultation.
1666 Penn Court Crystal Lake, IL 60014
2 Beds
2.5 Baths
1,480 SqFt
Key Details
Sold Price $249,900
Property Type Condo
Sub Type Condo,Townhouse-2 Story
Listing Status Sold
Purchase Type For Sale
Square Footage 1,480 sqft
Price per Sqft $168
Subdivision Essex Village
MLS Listing ID 11656958
Sold Date 03/01/23
Bedrooms 2
Full Baths 2
Half Baths 1
HOA Fees $258/mo
Year Built 1992
Annual Tax Amount $4,370
Tax Year 2021
Lot Dimensions COMMON
Property Description
STUNNING home located in Essex Village with loads of upgrades... If you missed the last 2 models like this and the one next door then count your blessings because you just got a 3rd shot at your new home and it is FAR superior in materials & quality then the the plain ole builders models or those that were used and abused. BETTER then new and LOADED with all the extras new doesn't come with plus additional upgrades they wont allow you to make! Towel Bars, Window treatments - the simple things that save you a ton of money & time. Not only is it FULLY upgraded with nothing to do but move in you also get a complete appliance package and a 1 yr complimentary warranty f/APHW. KILLER location w/plenty of greespace and is one of the few original premium lots just STEPS from the clubhouse and POOL= IDEAL for entertaining your family & friend. Space galore and no mowing or shoveling! Two Bedrooms and Loft that could be converted easily into a 3rd bedroom. MASTER SUITE WITH A VERY GENEROUS master bath with loads of counter and closet space. The 2nd floor also boasts a VERY cool Loft overlooking the Great room and second bed PLUS a FULL Guest bath. SOARING VOLUME CEILINGS AND MODERN HARDWARE & DECOR FEELS LIKE HOME ON ENTRY as the foyer opens into the Living Room loaded with windows pouring in the natural light; a sleek and modern wood-burning fireplace [ If you've never had a real one - YOULL LOVE IT! ] But if you'd rather the convenience and ambiance of the Gas Log set then your all set because its Set up for both! Main floor powder room + separate dining area with sliders to outside patio area. A FULLY appointed kitchen and simply FEELS GOOD! Main floor finished Laundry too. More? LUXURY PREMIUM VINLY PLANKING FLOORS - FULL HOME FRESHLY PAINTED - ALL NEWER HVAC, HWH, WINDOWS AND PATIO DOORS UPGRADED - LOADED WITH ARCHITECTURAL NUANCES TO DISCOVER - OPEN CONCEPT LIVING / KITCHEN/ DINING + 2CAR ATTACHED / FINISHED & INSULATED GARAGE.... Best foot forward on this one of a kind & ONE shot for the serious.
Location
State IL
County Mc Henry
Rooms
Basement None
Interior
Heating Natural Gas
Cooling Central Air
Fireplace N
Exterior
Garage Attached
Garage Spaces 2.0
Waterfront false
View Y/N true
Building
Sewer Public Sewer
Water Public
New Construction false
Schools
School District 47, 47, 155
Others
Pets Allowed Cats OK, Dogs OK
HOA Fee Include Insurance, Clubhouse, Pool, Exterior Maintenance, Lawn Care, Scavenger, Snow Removal
Ownership Condo
Special Listing Condition None
Read Less
Want to know what your home might be worth? Contact us for a FREE valuation!

Our team is ready to help you sell your home for the highest possible price ASAP
© 2024 Listings courtesy of MRED as distributed by MLS GRID. All Rights Reserved.
Bought with Karen Czarny • Berkshire Hathaway HomeServices Starck Real Estate






