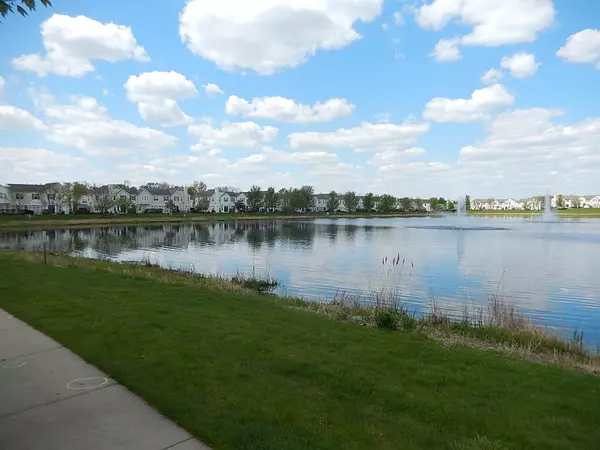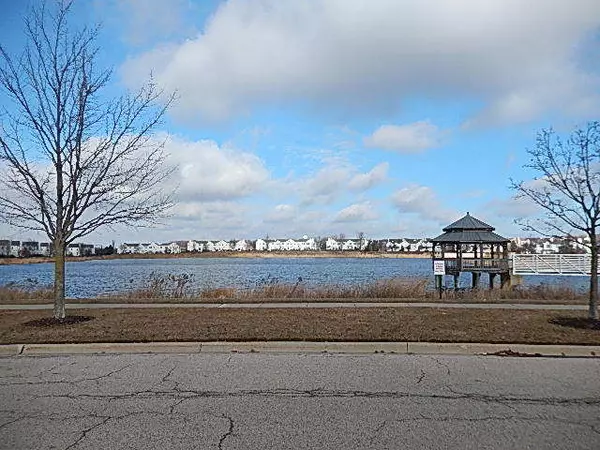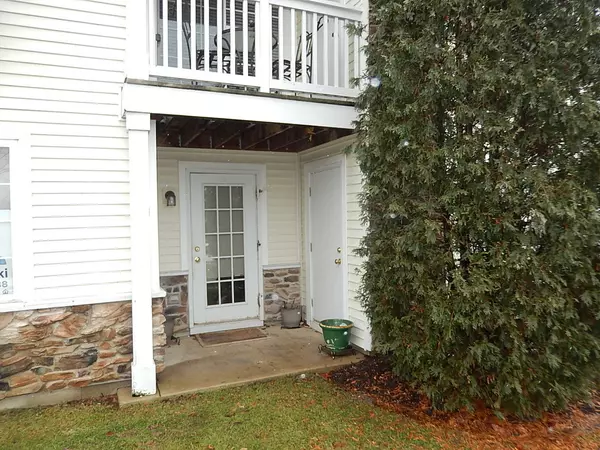$162,000
$169,000
4.1%For more information regarding the value of a property, please contact us for a free consultation.
509 Silverstone Drive #509 Carpentersville, IL 60110
2 Beds
2 Baths
1,100 SqFt
Key Details
Sold Price $162,000
Property Type Condo
Sub Type Condo
Listing Status Sold
Purchase Type For Sale
Square Footage 1,100 sqft
Price per Sqft $147
Subdivision Silverstone Lake
MLS Listing ID 11699122
Sold Date 03/06/23
Bedrooms 2
Full Baths 2
HOA Fees $170/mo
Year Built 2005
Annual Tax Amount $3,760
Tax Year 2021
Lot Dimensions COMMON
Property Description
Ground level 2 bed 2 bath in the popular Silverstone Lake Condos. Two huge walk-in closets plus a pantry closet. In-unit full-sized washer and dryer. Large bathrooms. Private patio overlooking open area. Private storage closet. Includes one individual garage space plus one assigned parking space. View of Silverstone Lake and the gazebo from the patio, living room and the front bedroom. Amenities include a bike trail, community gazebo, fishing rights, and a playground. Subject to current lease expiring on 02/28/2023. Investors can rent the condo. Taxes quoted have no Exemptions taken.
Location
State IL
County Kane
Rooms
Basement None
Interior
Interior Features First Floor Bedroom, First Floor Laundry, First Floor Full Bath, Laundry Hook-Up in Unit, Storage, Walk-In Closet(s)
Heating Electric, Sep Heating Systems - 2+
Cooling Window/Wall Units - 3+
Fireplace Y
Appliance Range, Microwave, Dishwasher, Refrigerator, Washer, Dryer, Disposal, Stainless Steel Appliance(s)
Laundry In Unit, Laundry Closet
Exterior
Exterior Feature Patio, Storms/Screens, End Unit
Garage Detached
Garage Spaces 1.0
Community Features Park
Waterfront true
View Y/N true
Roof Type Asphalt
Building
Lot Description Common Grounds, Landscaped
Foundation Concrete Perimeter
Sewer Public Sewer
Water Public
New Construction false
Schools
Elementary Schools Algonquin Lake Elementary School
Middle Schools Algonquin Middle School
High Schools Dundee-Crown High School
School District 300, 300, 300
Others
Pets Allowed Cats OK, Dogs OK, Number Limit
HOA Fee Include Insurance, Exterior Maintenance, Lawn Care, Scavenger, Snow Removal
Ownership Condo
Special Listing Condition None
Read Less
Want to know what your home might be worth? Contact us for a FREE valuation!

Our team is ready to help you sell your home for the highest possible price ASAP
© 2024 Listings courtesy of MRED as distributed by MLS GRID. All Rights Reserved.
Bought with Michael Schneider • Brokerocity Inc






