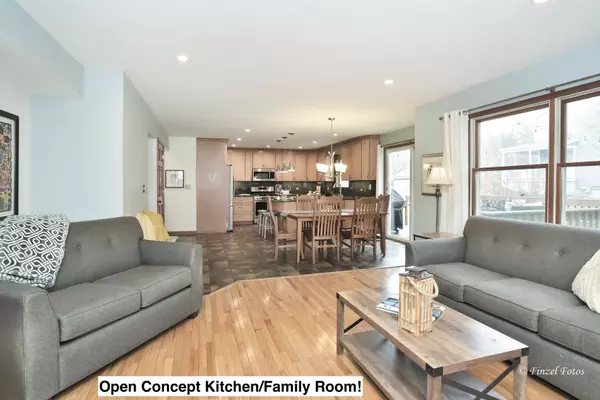$430,000
$440,000
2.3%For more information regarding the value of a property, please contact us for a free consultation.
2028 Kittridge Drive West Dundee, IL 60118
4 Beds
3 Baths
2,374 SqFt
Key Details
Sold Price $430,000
Property Type Single Family Home
Sub Type Detached Single
Listing Status Sold
Purchase Type For Sale
Square Footage 2,374 sqft
Price per Sqft $181
Subdivision Hills Of West Dundee
MLS Listing ID 11700345
Sold Date 03/10/23
Style Colonial, Farmhouse
Bedrooms 4
Full Baths 2
Half Baths 2
Year Built 1993
Annual Tax Amount $8,939
Tax Year 2021
Lot Size 10,454 Sqft
Lot Dimensions 10454
Property Description
THIS HOME HAS IT ALL! PREMIUM HOME IN DESIRABLE WEST DUNDEE WITH FINISHED BASEMENT! OVER 3500 SQ FT OF LIVING SPACE! ABUNDANCE OF WOW FEATURES INCLUDING HARDWOOD FLOORING, FULLY REMODELED KITCHEN, FULLY REMODELED BATHROOMS AND GAME ROOM! REMODELED KITCHEN IS IDEAL FOR ENTERTAINING WITH CUSTOM CABINETRY, GRANITE COUNTERTOPS, GRANITE BACKSPLASH, SS APPLIANCES, AND CENTER ISLAND. OPEN CONCEPT FAMILY ROOM HAS A WARM AND COZY FIREPLACE. WORK FROM HOME? THERE IS A SEPARATE OFFICE AND LIVING ROOM WITH FRENCH WOOD DOORS (CURRENTLY BEING USED AS A DINING ROOM). SPRAWLING PRIMARY SUITE AND WALK-IN-CLOSET. FULLY FINISHED BASEMENT WITH NEW LUXURY VINYL WOOD FLOORING. THE BACKYARD IS PERFECT FOR SUMMER FUN WITH LARGE DECK RECENTLY REFINISHED. NEW ROOF 2018, NEW CARPET 2020, AC 2012. NO HOA. JACOBS HIGH SCHOOL.
Location
State IL
County Kane
Community Park, Curbs, Sidewalks, Street Lights, Street Paved
Rooms
Basement Full
Interior
Interior Features Hardwood Floors, Walk-In Closet(s), Drapes/Blinds, Granite Counters, Separate Dining Room
Heating Natural Gas
Cooling Central Air
Fireplaces Number 1
Fireplaces Type Wood Burning
Fireplace Y
Appliance Range, Microwave, Dishwasher, Refrigerator, Washer, Dryer, Disposal, Stainless Steel Appliance(s)
Laundry Gas Dryer Hookup
Exterior
Exterior Feature Deck, Storms/Screens, Invisible Fence
Garage Attached
Garage Spaces 2.0
Waterfront false
View Y/N true
Building
Lot Description Landscaped, Mature Trees, Fence-Invisible Pet, Sidewalks, Streetlights
Story 2 Stories
Sewer Public Sewer
Water Public
New Construction false
Schools
Elementary Schools Dundee Highlands Elementary Scho
Middle Schools Dundee Middle School
High Schools H D Jacobs High School
School District 300, 300, 300
Others
HOA Fee Include None
Ownership Fee Simple
Special Listing Condition None
Read Less
Want to know what your home might be worth? Contact us for a FREE valuation!

Our team is ready to help you sell your home for the highest possible price ASAP
© 2024 Listings courtesy of MRED as distributed by MLS GRID. All Rights Reserved.
Bought with Jed Parish • @properties Christie's International Real Estate






