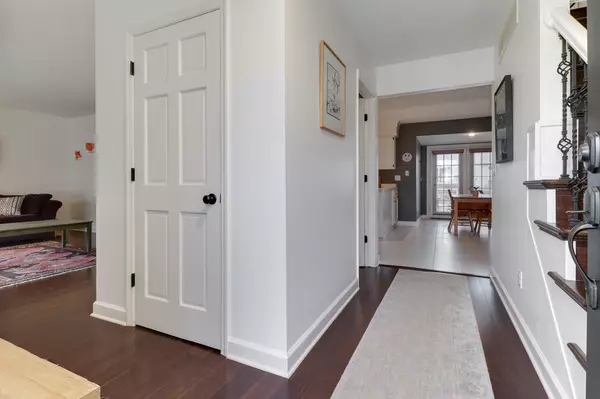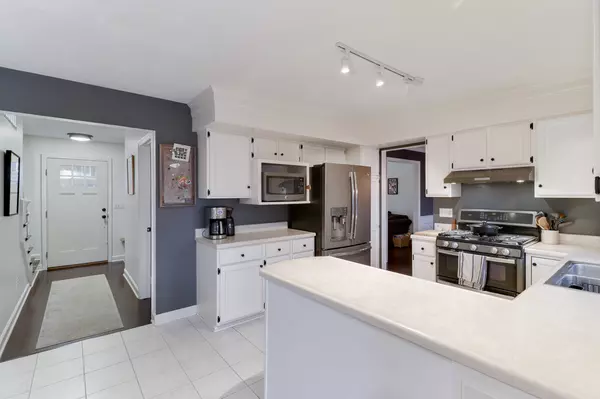$295,000
$280,000
5.4%For more information regarding the value of a property, please contact us for a free consultation.
405 Lake Shore Circle Bloomington, IL 61704
4 Beds
2.5 Baths
2,540 SqFt
Key Details
Sold Price $295,000
Property Type Single Family Home
Sub Type Detached Single
Listing Status Sold
Purchase Type For Sale
Square Footage 2,540 sqft
Price per Sqft $116
Subdivision Northpoint
MLS Listing ID 11707566
Sold Date 03/15/23
Style Traditional
Bedrooms 4
Full Baths 2
Half Baths 1
HOA Fees $21/ann
Year Built 1988
Annual Tax Amount $5,634
Tax Year 2021
Lot Dimensions 75X110
Property Description
Spacious 2 Story in Northpoint Subdivision that shows like a model with second-floor laundry! This house has Gorgeous bamboo wood floors throughout most of the home, including the main bedroom. Tiled kitchen floors connects directly with the breakfast space that flows into the family room with Eco-Friednly fireplace. The formal dining room with wainscoting is just off the kitchen with large windows with a few of the newly added perennial gardens in the fenced-in backyard. The oversized main bedroom has bamboo floors, a cathedral ceiling, walk-in closet with custom solid shelving. The en-suit bath has a double vanity and soaker tub. Finished basement has a large family room with a functional wet bar. Additionally, this house has fresh paint and updated light fixtures along with a few additional high-tech features that will be coming with the house. (USB Plug in kitchen, smart bulbs with Google Home to control).
Location
State IL
County Mc Lean
Rooms
Basement Partial
Interior
Interior Features Vaulted/Cathedral Ceilings, Hardwood Floors, Second Floor Laundry, Walk-In Closet(s), Bookcases, Some Carpeting, Some Window Treatmnt, Separate Dining Room
Heating Natural Gas, Forced Air
Cooling Central Air
Fireplaces Number 1
Fireplace Y
Appliance Microwave, Dishwasher, Refrigerator, Built-In Oven
Exterior
Exterior Feature Deck
Garage Attached
Garage Spaces 2.0
Waterfront false
View Y/N true
Building
Story 2 Stories
Sewer Public Sewer
Water Public
New Construction false
Schools
Elementary Schools Northpoint Elementary
Middle Schools Kingsley Jr High
High Schools Normal Community High School
School District 5, 5, 5
Others
HOA Fee Include None
Ownership Fee Simple
Special Listing Condition None
Read Less
Want to know what your home might be worth? Contact us for a FREE valuation!

Our team is ready to help you sell your home for the highest possible price ASAP
© 2024 Listings courtesy of MRED as distributed by MLS GRID. All Rights Reserved.
Bought with Brandon Holtz • RE/MAX Rising






