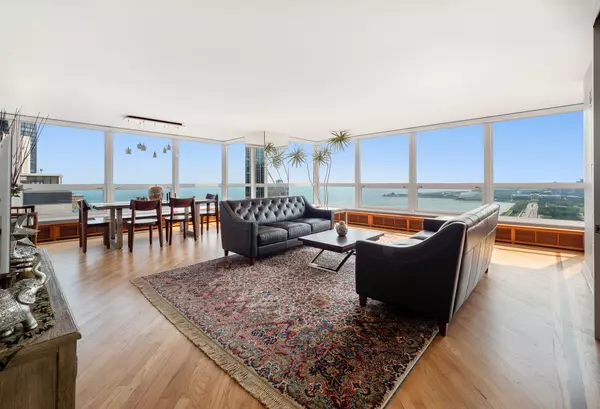$1,130,000
$1,175,000
3.8%For more information regarding the value of a property, please contact us for a free consultation.
360 E Randolph Street #3801 Chicago, IL 60601
3 Beds
2.5 Baths
1,877 SqFt
Key Details
Sold Price $1,130,000
Property Type Condo
Sub Type Condo,High Rise (7+ Stories)
Listing Status Sold
Purchase Type For Sale
Square Footage 1,877 sqft
Price per Sqft $602
Subdivision Buckingham Residences
MLS Listing ID 11628346
Sold Date 03/23/23
Bedrooms 3
Full Baths 2
Half Baths 1
HOA Fees $2,005/mo
Year Built 1982
Annual Tax Amount $15,573
Tax Year 2021
Lot Dimensions COMMON
Property Description
Oh the views! Coveted, rarely available southeast corner, 3 BD/2.5 BA home just under 1900sqft with unobstructed views over the park and clear to Indiana! This spacious home is great for entertaining and offers a large primary suite with walk-in closets. A slew of seller improvements include: Refinished HWF, new baseboards, custom radiator covers, motorized solar shades offering blackout in the bedroom, new custom-organized closets with auto-on lights, refreshed bathrooms, commercial garbage disposal, marble flooring in the laundry room, new laundry (2022), and removal of textured popcorn ceilings throughout. All this in an astutely managed full amenity building with door staff, dry cleaners, pool, sundeck, gym, sauna, party room, and storage. Walk everywhere in this super centralized and extremely accessible location; Millennium Park, Maggie Daley Park, Monroe Harbor, lakefront trails, museums, restaurants, Michigan ave shopping, and Mariano's grocer next door. This home is a real showplace, don't miss it.
Location
State IL
County Cook
Rooms
Basement None
Interior
Interior Features Laundry Hook-Up in Unit, Storage
Heating Electric
Cooling Central Air
Fireplace Y
Appliance Range, Microwave, Dishwasher, High End Refrigerator, Washer, Dryer, Disposal, Stainless Steel Appliance(s)
Exterior
Exterior Feature Storms/Screens, End Unit
Garage Attached
Garage Spaces 1.0
Community Features Bike Room/Bike Trails, Door Person, Coin Laundry, Elevator(s), Exercise Room, Storage, On Site Manager/Engineer, Party Room, Sundeck, Indoor Pool, Receiving Room, Security Door Lock(s), Service Elevator(s), Valet/Cleaner
Waterfront false
View Y/N true
Building
Lot Description Common Grounds, Corner Lot, Lake Front, Park Adjacent, Water View
Foundation Other
Sewer Public Sewer
Water Lake Michigan, Public
New Construction false
Schools
School District 299, 299, 299
Others
Pets Allowed Cats OK, Dogs OK, Number Limit, Size Limit
HOA Fee Include Air Conditioning, Water, Insurance, Security, Doorman, TV/Cable, Exercise Facilities, Pool, Exterior Maintenance, Lawn Care, Scavenger, Snow Removal, Internet
Ownership Condo
Special Listing Condition None
Read Less
Want to know what your home might be worth? Contact us for a FREE valuation!

Our team is ready to help you sell your home for the highest possible price ASAP
© 2024 Listings courtesy of MRED as distributed by MLS GRID. All Rights Reserved.
Bought with Lynn Brahin • Corcoran Urban Real Estate






