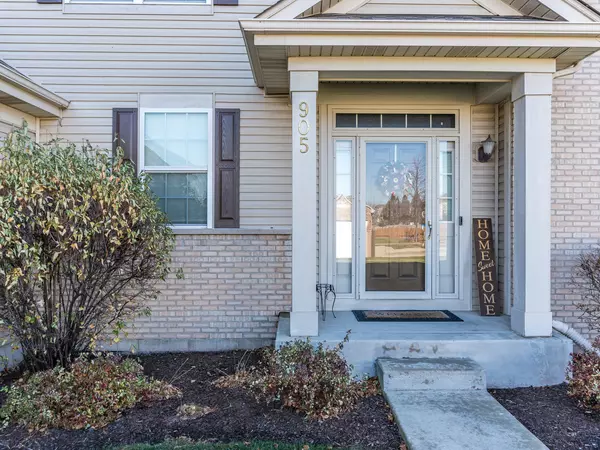$390,000
$389,900
For more information regarding the value of a property, please contact us for a free consultation.
905 FARMSTEAD Lane Shorewood, IL 60404
4 Beds
2.5 Baths
2,334 SqFt
Key Details
Sold Price $390,000
Property Type Single Family Home
Sub Type Detached Single
Listing Status Sold
Purchase Type For Sale
Square Footage 2,334 sqft
Price per Sqft $167
Subdivision Edgewater
MLS Listing ID 11703922
Sold Date 03/24/23
Bedrooms 4
Full Baths 2
Half Baths 1
HOA Fees $50/ann
Year Built 2008
Annual Tax Amount $7,350
Tax Year 2021
Lot Dimensions 75 X 134 X 75 X 134
Property Description
Beautiful! Gorgeous Four-Bedroom Two-Story Home in Shorewood's Desirable Edgewater Subdivision! This Meticulously kept home has All White Trim and Doors, 9 Ft.Ceilings-1st Floor, Custom Ceramic Floors in the Foyer, Kitchen, and Plantation Blinds. The Inviting Two-Story Foyer which Opens to the Living and Dining Room also leads to the Dine-in Gourmet Kitchen that has Granite Counter tops with Ceramic Backsplash, Newer Upgraded Stainless Steel Appliances with In-Counter Range, Built-in Oven/Microwave, 42"Cabinets, Pantry and a Center Island. A Sliding door leads to a Large Fenced Back Yard which is great for Fun and Entertaining! The adjacent and Cozy Family Room has a Fireplace and Nearby toward the Garage, is the Laundry Room with a Front Loading Washer and Dryer. Upstairs are Four Bedrooms. The Large Master Suite has a Spacious 11x13 Luxury Bathroom with a separate Shower, Soaker Tub and Double Vanity. The other side of the room is a generous sized Walk-in Closet. The Full and mostly Finished Basement has Five-rooms which would be great for a Recreation room ,Game room and is also plumbed for a 4th-Bath room! Their is A Smart-MYQ Home Security System with Ring Door Bell Camera, Thermostat and Cell phone controlled to unlock The Front Door. The Roof is 2-years. Nice Drive-up Appeal with a Paver lined Concrete Driveaway and sidewalk, Landscaping. Terrific Location! Across the street is a Playground and Located just minutes to Restaurants, Grocery Stores, Shopping. Etc.! A number 10!
Location
State IL
County Will
Community Park, Curbs, Sidewalks, Street Lights, Street Paved
Rooms
Basement Full
Interior
Interior Features Hardwood Floors, First Floor Laundry, Walk-In Closet(s), Ceilings - 9 Foot, Some Carpeting, Some Wood Floors, Dining Combo, Granite Counters, Separate Dining Room, Pantry
Heating Natural Gas, Forced Air
Cooling Central Air
Fireplaces Number 1
Fireplace Y
Appliance Microwave, Dishwasher, High End Refrigerator, Washer, Dryer, Disposal, Stainless Steel Appliance(s), Cooktop, Range Hood, Gas Cooktop, Gas Oven, Wall Oven
Laundry Common Area
Exterior
Exterior Feature Storms/Screens
Garage Attached
Garage Spaces 2.0
Waterfront false
View Y/N true
Building
Story 2 Stories
Sewer Public Sewer
Water Public
New Construction false
Schools
School District 30C, 30C, 204
Others
HOA Fee Include Other
Ownership Fee Simple
Special Listing Condition None
Read Less
Want to know what your home might be worth? Contact us for a FREE valuation!

Our team is ready to help you sell your home for the highest possible price ASAP
© 2024 Listings courtesy of MRED as distributed by MLS GRID. All Rights Reserved.
Bought with James Kroll • Century 21 Pride Realty






