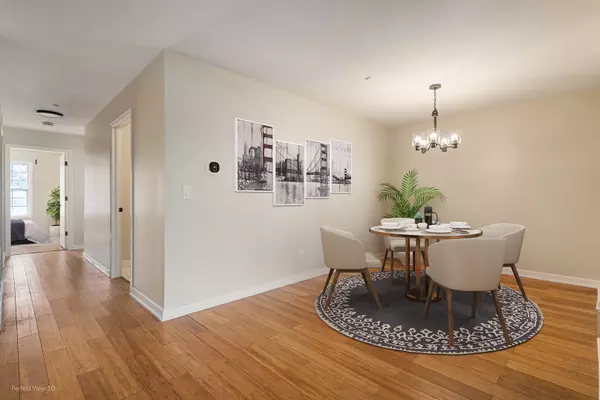$240,000
$229,000
4.8%For more information regarding the value of a property, please contact us for a free consultation.
1408 W Crane Street #5 Arlington Heights, IL 60004
2 Beds
2 Baths
1,200 SqFt
Key Details
Sold Price $240,000
Property Type Condo
Sub Type Condo
Listing Status Sold
Purchase Type For Sale
Square Footage 1,200 sqft
Price per Sqft $200
Subdivision Arlington Trails
MLS Listing ID 11719106
Sold Date 03/24/23
Bedrooms 2
Full Baths 2
HOA Fees $343/mo
Year Built 1995
Annual Tax Amount $4,898
Tax Year 2021
Lot Dimensions COMMON
Property Description
Move right into a freshly painted and remodeled first floor home! Walk in to new flooring in every room. New dishwasher, refrigerator, sink, granite counters and new cabinets! Large living room next to dining room and a galley kitchen with a great breakfast area. There's a full bathroom in the hallway with a new vanity! Your very own washer and dryer on the way to the bedrooms. Primary bedroom can fit a king bed and has an ensuite bathroom creating a private sanctuary. Second bedroom still spacious enough for a queen bed. This home is so close to everything! Highway is only minutes away without any freeway noise. All schools are nearby. Woodfield Mall 12 mins, Whole Foods 6 minutes, Multiple Restaurants 6 minutes, Portillos 7 mins, BGHS 5 mins. SOLD AS-IS. MULTIPLE OFFERS RECEIVED, HIGHEST AND BEST DUE SUNDAY NIGHT. DECISION WILL BE MADE TUESDAY MORNING.
Location
State IL
County Cook
Rooms
Basement None
Interior
Interior Features Wood Laminate Floors, First Floor Bedroom, First Floor Laundry, First Floor Full Bath, Laundry Hook-Up in Unit, Some Window Treatmnt, Granite Counters, Separate Dining Room
Heating Natural Gas, Forced Air
Cooling Central Air
Fireplace N
Appliance Range, Microwave, Dishwasher, High End Refrigerator, Freezer, Washer, Dryer, Disposal
Laundry In Unit
Exterior
Exterior Feature Patio, End Unit
Garage Attached
Garage Spaces 1.0
Waterfront false
View Y/N true
Roof Type Asphalt
Building
Lot Description Common Grounds
Foundation Concrete Perimeter
Sewer Public Sewer
Water Lake Michigan
New Construction false
Schools
Elementary Schools Edgar A Poe Elementary School
Middle Schools Cooper Middle School
High Schools Buffalo Grove High School
School District 21, 21, 214
Others
Pets Allowed Cats OK, Dogs OK, Number Limit, Size Limit
HOA Fee Include Water, Insurance, Exterior Maintenance, Lawn Care, Scavenger, Snow Removal
Ownership Condo
Special Listing Condition None
Read Less
Want to know what your home might be worth? Contact us for a FREE valuation!

Our team is ready to help you sell your home for the highest possible price ASAP
© 2024 Listings courtesy of MRED as distributed by MLS GRID. All Rights Reserved.
Bought with Laura Tibu • Homesmart Connect LLC






