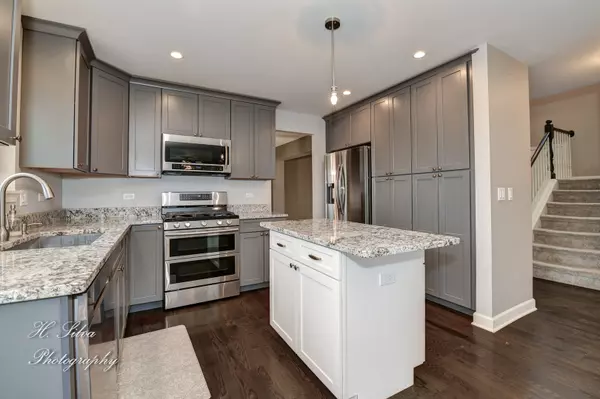$435,000
$429,900
1.2%For more information regarding the value of a property, please contact us for a free consultation.
11240 Devon Court Huntley, IL 60142
5 Beds
3.5 Baths
2,220 SqFt
Key Details
Sold Price $435,000
Property Type Single Family Home
Sub Type Detached Single
Listing Status Sold
Purchase Type For Sale
Square Footage 2,220 sqft
Price per Sqft $195
Subdivision Covington Lakes
MLS Listing ID 11720803
Sold Date 03/24/23
Style Contemporary
Bedrooms 5
Full Baths 3
Half Baths 1
HOA Fees $24/ann
Year Built 2007
Annual Tax Amount $7,688
Tax Year 2021
Lot Dimensions 8487
Property Description
Absolutely Beautiful 5 Bedroom, 3.5 Bath Home With A Full Finished Basement, Fenced Yard, And So Much More! This Fantastic Home Will Impress You Right From The Start With The Concrete Driveway, Thousands In Custom Landscaping, Irrigation System, And A Covered Porch! Inside You Are Greeted With A Spacious Foyer/Formal Living Room Combo Offering Real Hardwood Floors (Throughout Main Floor), Neutral Paint (2018) And Opens To Dining Room. The Kitchen Is Outstanding With 42" Crowned Shaker Style Cabinets, Granite Counters, Stainless Steel Appliances, Recessed Lighting And Tons Of Storage! The Family Room Is The Perfect Space For Entertaining, Opens To Kitchen, Breakfast Room, And Patio. The 2nd Floor Offers 4 Of The 5 Bedrooms, Open Landing Area With Beautiful Open Railing And Large Picture Window View. The Primary Suite Is Massive, With A Private Bath, Double Sinks, Soaker Tub, Separate Shower And Large Walk In Closet. The Basement Offers Finished 2nd Family Room/Rec Room Space, An In-Law Suite Bedroom With Walk-In Closet And Full Private Bath. The Fenced Backyard Includes A Large Shed With Electric, Concrete Patio, And Gazebo. The Garage Is A Must See, Fully Finished, Insulated, Heated, Epoxy Floors And Great Storage. Near Everything Act Now!
Location
State IL
County Mc Henry
Community Curbs, Sidewalks, Street Lights, Street Paved
Rooms
Basement Full
Interior
Interior Features Hardwood Floors, In-Law Arrangement, First Floor Laundry, Built-in Features, Walk-In Closet(s), Ceiling - 9 Foot, Some Carpeting, Granite Counters, Some Storm Doors
Heating Natural Gas, Forced Air
Cooling Central Air
Fireplace Y
Appliance Range, Dishwasher, Disposal
Exterior
Exterior Feature Patio, Dog Run
Garage Attached
Garage Spaces 2.0
Waterfront false
View Y/N true
Roof Type Asphalt
Building
Lot Description Corner Lot, Cul-De-Sac, Fenced Yard, Landscaped, Mature Trees, Level, Outdoor Lighting, Sidewalks, Streetlights
Story 2 Stories
Foundation Concrete Perimeter
Sewer Public Sewer
Water Public
New Construction false
Schools
Elementary Schools Chesak Elementary School
Middle Schools Marlowe Middle School
High Schools Huntley High School
School District 158, 158, 158
Others
HOA Fee Include Other
Ownership Fee Simple w/ HO Assn.
Special Listing Condition Home Warranty
Read Less
Want to know what your home might be worth? Contact us for a FREE valuation!

Our team is ready to help you sell your home for the highest possible price ASAP
© 2024 Listings courtesy of MRED as distributed by MLS GRID. All Rights Reserved.
Bought with Justyna Trublowski • Exit Realty Redefined






