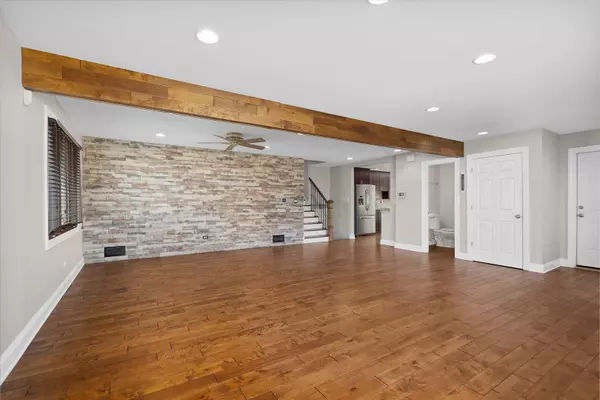$500,000
$498,888
0.2%For more information regarding the value of a property, please contact us for a free consultation.
18W761 83rd Street Downers Grove, IL 60516
4 Beds
2.5 Baths
2,223 SqFt
Key Details
Sold Price $500,000
Property Type Single Family Home
Sub Type Detached Single
Listing Status Sold
Purchase Type For Sale
Square Footage 2,223 sqft
Price per Sqft $224
Subdivision Rosehill Estates
MLS Listing ID 11704792
Sold Date 03/27/23
Bedrooms 4
Full Baths 2
Half Baths 1
Year Built 1971
Annual Tax Amount $6,408
Tax Year 2021
Lot Size 0.260 Acres
Lot Dimensions 88X146
Property Description
***MULTIPLE OFFERS RECEIVED. PLEASE EMAIL YOUR HIGHEST AND BEST OFFER BY MONDAY FEBRUARY 20TH AT 12PM*** Amazing location and COMPLETELY UPDATED brick home in the highly sought-after Rosehill Estates Community, with recently added IN GROUND POOL! Lovely home features 4 bedrooms, 2.5 baths, entertainment-sized floor plan with three gathering spaces, and fully remodeled kitchen and bathrooms. Custom Kitchen was taken down to the studs and rebuilt with beautiful 42" cabinets, stainless appliances, granite counter tops, lovely tile backsplash, under-cabinet lighting, and hardwood flooring. Along with loads of cupboards the kitchen offers SIXTEEN DRAWERS and pantry slide-outs for easy access. A perfectly designed coffee bar with loads more storage and lighted upper cabinets was added at the far end, providing plenty of space for an eat-in breakfast table with view out the sliding door. Plenty of area for your family to hang out in huge Great Room (22x23) with spacious OPEN FLOOR PLAN, gleaming Hardwood floors and recessed lighting. Convenient updated Powder Room on the main level is perfect for guests or a dash in from the garage. Four bedrooms and two full remodeled baths provide plenty of space. Master Bedroom (12x14) has two closets and direct access to Full Bath with Dual Vanity. Two more upper bedrooms (12x13 and 10x13) have shared hall access to same bathroom. A few steps down to Fourth bedroom (or office, 9x14) with hardwood floors, and adjacent to 2nd completely remodeled Full Bath with glass shower. Updated and lovely Family Room (14x20) with wood burning fireplace set into a custom stone wall, along with large laundry & utility room with sink and extra storage. You will fall in love with the basement (17x20) - which is only a few steps down from the family room, with built-in bar, huge closet (14x3) for extra storage, as well as a sump pump and battery backup for peace of mind. Take the party out back to beautiful BEAUTIFUL IN-GROUND HEATED, SALTWATER SYSTEM POOL with an automatic cover for added safety and security. This home has been meticulously updated and is ready for move-in. Extra large garage!! So many updates: ROOF 2016, GUTTERS 2020, Gutter Guards 2021, FURNACE 2017, HUMIDIFER 2017, AC 2017, WATER HEATER 2013, SUMP PUMP 2020, Battery Backup Sump Pump 2020, Kitchen REMODEL 2017. Rosehill Estates neighborhood has the best of both worlds -- it's unincorporated but has Lake Michigan (public) water and public sewer! Lovely tree-lined streets with sidewalks removed from the road, friendly waves from neighbors -- this is a welcoming and sought after community. No regulations -- just an annual $10 community fee gets you a phone book and newsletters! Rosehill Estates owners can also be members of the renowned Indian Prairie Library, just a couple miles up Plainfield Rd (see ippl dot info). Highly acclaimed District 66 Prairieview Elementary & Lakeview Middle and District 99 South High School. Great location close to top schools, shopping, restaurants, parks, train and minutes from I-55. This home has truly been updated without a detail spared -- pride of ownership is evident.
Location
State IL
County Du Page
Community Curbs, Sidewalks, Street Paved
Rooms
Basement Partial
Interior
Interior Features Hardwood Floors, Open Floorplan, Granite Counters
Heating Natural Gas
Cooling Central Air
Fireplaces Number 1
Fireplaces Type Wood Burning
Fireplace Y
Appliance Double Oven, Microwave, Dishwasher, Refrigerator, Washer, Dryer, Stainless Steel Appliance(s), Cooktop, Electric Cooktop
Laundry Laundry Closet, Sink
Exterior
Exterior Feature Patio, In Ground Pool
Garage Attached
Garage Spaces 2.0
Pool in ground pool
Waterfront false
View Y/N true
Roof Type Asphalt
Building
Lot Description Fenced Yard
Story Split Level w/ Sub
Sewer Public Sewer
Water Lake Michigan, Public
New Construction false
Schools
Elementary Schools Prairieview Elementary School
Middle Schools Lakeview Junior High School
High Schools South High School
School District 66, 66, 99
Others
HOA Fee Include Other
Ownership Fee Simple
Special Listing Condition None
Read Less
Want to know what your home might be worth? Contact us for a FREE valuation!

Our team is ready to help you sell your home for the highest possible price ASAP
© 2024 Listings courtesy of MRED as distributed by MLS GRID. All Rights Reserved.
Bought with Jennifer Whitney • Berkshire Hathaway HomeServices Chicago






