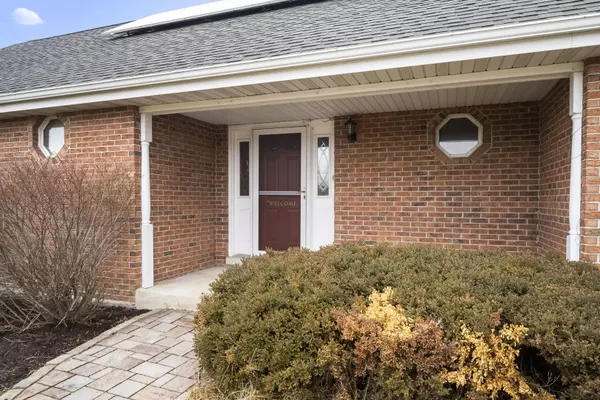$347,500
$347,500
For more information regarding the value of a property, please contact us for a free consultation.
2628 E Royal Ridge Drive Crete, IL 60417
4 Beds
3 Baths
2,318 SqFt
Key Details
Sold Price $347,500
Property Type Single Family Home
Sub Type Detached Single
Listing Status Sold
Purchase Type For Sale
Square Footage 2,318 sqft
Price per Sqft $149
MLS Listing ID 11695898
Sold Date 03/31/23
Style Ranch
Bedrooms 4
Full Baths 2
Half Baths 2
HOA Fees $8/ann
Year Built 1991
Annual Tax Amount $9,258
Tax Year 2021
Lot Size 1.020 Acres
Lot Dimensions 199X215X200X218
Property Description
Check out this beautiful all brick home located in the heart of the Ridgefield subdivision. First thing you will notice about this 4 bed 2.2 bath ranch, is the beautiful brick paver driveway leading up to the home which has the capability to be heated. When you walk into the home, you will be greeted with this open style concept and includes skylights, vaulted ceilings, and hardwood floors. The first thing you will see is the fireplace. Each side of the fireplace has French doors which leads you to the very large backyard and deck. To your right it opens up to dining area and Kitchen. You will fall in love with the Granite countertops and Island. Past the kitchen, it connects to a very spacious Laundry Room and which also connects to the garage as well. The 3 car garage is equipped with an Level 2 electric car charger!!! Heading back to the other side of the home, are the 4 bedrooms. The Master suite includes its own full bath and walk in closets. Next, head on downstairs and enjoy the finished Family room. Connecting to the family room, you have a half bath, a large storage room and a huge workroom. Other updates to the home includes solar panels that are owned not leased, updated whole house water softener and filtration system (2018) and electric hot water heater (2021) This home is definitely worth a look!!!
Location
State IL
County Will
Community Street Lights, Street Paved
Rooms
Basement Full
Interior
Heating Natural Gas, Forced Air
Cooling Central Air
Fireplace N
Appliance Double Oven, Microwave, Dishwasher, Refrigerator
Exterior
Exterior Feature Deck
Garage Attached
Garage Spaces 3.0
Waterfront false
View Y/N true
Roof Type Asphalt
Building
Story 1 Story
Foundation Concrete Perimeter
Sewer Public Sewer
Water Private
New Construction false
Schools
Elementary Schools Balmoral Elementary School
Middle Schools Crete-Monee Middle School
High Schools Crete-Monee High School
School District 201U, 201U, 201U
Others
HOA Fee Include Snow Removal
Ownership Fee Simple w/ HO Assn.
Special Listing Condition None
Read Less
Want to know what your home might be worth? Contact us for a FREE valuation!

Our team is ready to help you sell your home for the highest possible price ASAP
© 2024 Listings courtesy of MRED as distributed by MLS GRID. All Rights Reserved.
Bought with Patsy Wooten • R.R.K Realty






