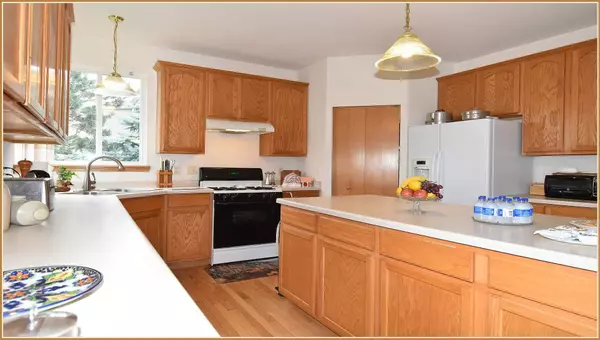$438,000
$447,999
2.2%For more information regarding the value of a property, please contact us for a free consultation.
940 Mcdole Drive Sugar Grove, IL 60554
4 Beds
4.5 Baths
3,379 SqFt
Key Details
Sold Price $438,000
Property Type Single Family Home
Sub Type Detached Single
Listing Status Sold
Purchase Type For Sale
Square Footage 3,379 sqft
Price per Sqft $129
Subdivision Walnut Woods
MLS Listing ID 11627321
Sold Date 04/04/23
Bedrooms 4
Full Baths 4
Half Baths 1
HOA Fees $29/ann
Year Built 2004
Annual Tax Amount $11,269
Tax Year 2021
Lot Size 1,132 Sqft
Lot Dimensions 91 X 141.5
Property Description
Impressive waterfront home. Dreaming of a pond and waterfront home? - you have found it! Imagine peaceful coffee settings in the AM and relaxing to gorgeous evening sunsets overlooking this fantastic setting. Premium walk-out lot! Must see to believe, larger bedroom sizes, nice wide hallways! Every bedroom features its own bath and walk-in closets! Stunning 4 bedroom, 4 1/2 bath home with 3 car garage. This 4-bedroom home features a 1st-floor office that could easily convert into a first-floor 5th bedroom and in-law arraignment with an adjacent full bathroom. Includes the Swim Spa room and full unfinished walkout basement. The basement has been stubbed in for adding another bathroom. Spacious kitchen with large island, eating area, and pantry with a wonderful deck with full glass guard rails that overlook nature preserve. Spacious master bedroom with sitting area with large walk-in closets. This is a beautiful 1 owner home that has been well-designed and maintained. Parks, walking paths, and ponds in the subdivision. Custom-built Swim Spa area - Home Warranty Included. Quick close possible!
Location
State IL
County Kane
Community Park, Lake, Sidewalks, Street Lights, Street Paved
Rooms
Basement Full, Walkout
Interior
Interior Features Hardwood Floors, First Floor Bedroom, In-Law Arrangement, First Floor Laundry, Pool Indoors, First Floor Full Bath, Walk-In Closet(s), Open Floorplan, Some Carpeting
Heating Natural Gas, Forced Air
Cooling Central Air
Fireplace N
Appliance Range, Dishwasher, Refrigerator, Washer, Dryer, Disposal
Exterior
Exterior Feature Deck, Patio, Brick Paver Patio
Garage Attached
Garage Spaces 3.0
Waterfront true
View Y/N true
Building
Lot Description Nature Preserve Adjacent
Story 2 Stories
Water Public
New Construction false
Schools
Elementary Schools John Shields Elementary School
Middle Schools Harter Middle School
High Schools Kaneland High School
School District 302, 302, 302
Others
HOA Fee Include None
Ownership Fee Simple w/ HO Assn.
Special Listing Condition Home Warranty
Read Less
Want to know what your home might be worth? Contact us for a FREE valuation!

Our team is ready to help you sell your home for the highest possible price ASAP
© 2024 Listings courtesy of MRED as distributed by MLS GRID. All Rights Reserved.
Bought with Scott Gerami • Real Time Realty LLC






