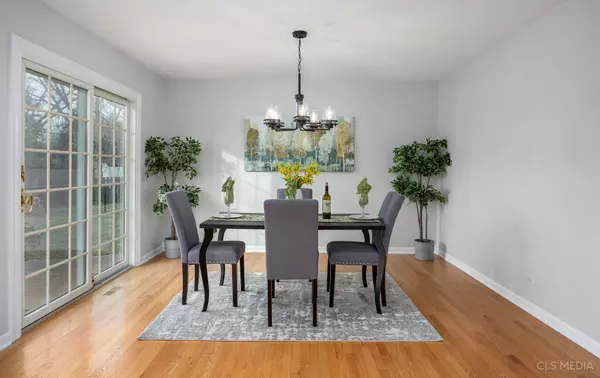$392,000
$364,900
7.4%For more information regarding the value of a property, please contact us for a free consultation.
424 Redwood Lane Schaumburg, IL 60193
3 Beds
2 Baths
1,296 SqFt
Key Details
Sold Price $392,000
Property Type Single Family Home
Sub Type Detached Single
Listing Status Sold
Purchase Type For Sale
Square Footage 1,296 sqft
Price per Sqft $302
Subdivision Timbercrest
MLS Listing ID 11726472
Sold Date 04/03/23
Bedrooms 3
Full Baths 2
Year Built 1970
Annual Tax Amount $5,162
Tax Year 2021
Lot Dimensions 135 X 117 X 42 X 113
Property Description
Well cared for 3 bedroom, 2 bath split level home in popular Timbercrest Subdivision. Hardwood floors on the main level and bedrooms, new carpet in the family room, den, stairs and 2nd floor hallway. Entire home is freshly painted in a soft taupe/gray with shiny white woodwork throughout. Beautiful Living Room with bay window with a window seat, Dining Area with new black iron and glass light fixture and sliding doors to the patio and fenced yard. Kitchen features a built-in breakfast bar and lots of oak cabinets. The Master Bedroom has a customized walk-in closet. Recessed lighting and customizable closet organizers in all bedrooms. The Lower Level Family room is very spacious, with lots of natural light and the Den on the lower level is the perfect place for a play room or office. Laundry Room has extra cabinets and utility sink and lower level full bath has been nicely updated. The entire home has Andersen windows (10yrs old) with beautiful wood trim, complete tear off roof (2017) and high efficiency HVAC (2016) make this a very well cared for home. Add to this one of the best locations on a quiet cul-de-sac on a dead end street. Close to Town Square with the Schaumburg Library, Cultural Attractions, Restaurants, Farmers Market and Outdoor events. Award winning Schools, Park District, close to shopping, train and expressways make this a perfect home for you. See it today!
Location
State IL
County Cook
Community Curbs, Sidewalks, Street Lights, Street Paved
Rooms
Basement None
Interior
Interior Features Hardwood Floors
Heating Natural Gas, Forced Air
Cooling Central Air
Fireplace N
Appliance Range, Microwave, Dishwasher, Refrigerator, Disposal
Laundry Sink
Exterior
Exterior Feature Patio
Garage Attached
Garage Spaces 2.0
Waterfront false
View Y/N true
Building
Lot Description Cul-De-Sac, Fenced Yard
Story Split Level
Sewer Public Sewer
Water Lake Michigan
New Construction false
Schools
Elementary Schools Dirksen Elementary School
Middle Schools Robert Frost Junior High School
High Schools Schaumburg High School
School District 54, 54, 211
Others
HOA Fee Include None
Ownership Fee Simple
Special Listing Condition None
Read Less
Want to know what your home might be worth? Contact us for a FREE valuation!

Our team is ready to help you sell your home for the highest possible price ASAP
© 2024 Listings courtesy of MRED as distributed by MLS GRID. All Rights Reserved.
Bought with Meg Daday • Keller Williams ONEChicago






