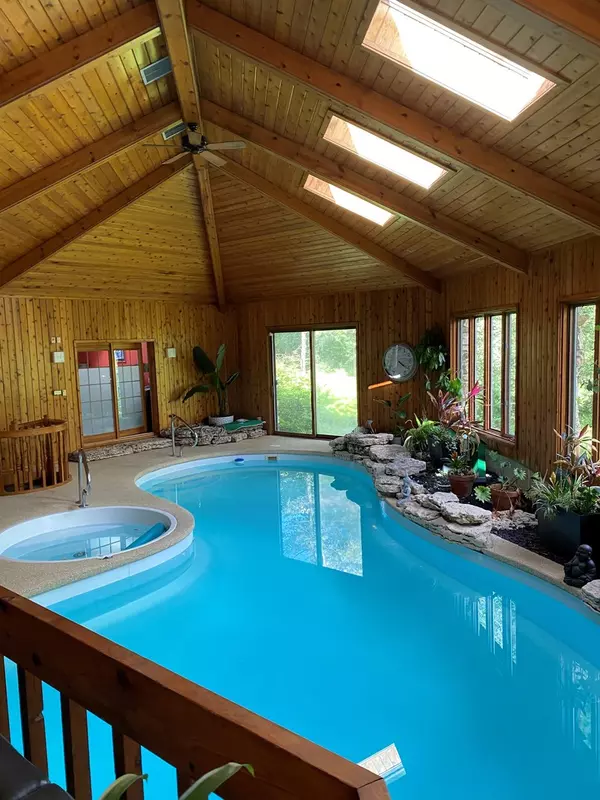$1,215,000
$1,290,000
5.8%For more information regarding the value of a property, please contact us for a free consultation.
22 1/2 Chatham Lane Oak Brook, IL 60523
4 Beds
4.5 Baths
3,936 SqFt
Key Details
Sold Price $1,215,000
Property Type Single Family Home
Sub Type Detached Single
Listing Status Sold
Purchase Type For Sale
Square Footage 3,936 sqft
Price per Sqft $308
Subdivision York Woods
MLS Listing ID 11681303
Sold Date 04/07/23
Bedrooms 4
Full Baths 4
Half Baths 1
Year Built 1987
Annual Tax Amount $11,772
Tax Year 2021
Lot Dimensions 162X253X281
Property Description
Welcome to one of the most unique and spectacular homes in York Woods! This 4 bed 4 1/2 bath retreat on a one acre lot boasts a gorgeous indoor pool with waterfall, hot tub, fireplace and overlooking deck like none other with newly updated mechanicals including an app for easy control of all pool functions from anywhere! Updated kitchen with white cabinets, huge island with granite waterfall countertop, top of the line stainless appliances including Thermador oven, cooktop and microwave, Sub Zero refrigerator, Miele dishwasher, updated bathrooms, hardwood floors throughout first floor, and four fireplaces! First floor master bedroom as well as a second floor ensuite provides many options! The outdoor space is truly made for entertaining including a three seasons house, stone patio, new Trek deck, beautiful landscaping and trumpet vines on the pergola which are picture worthy when in bloom! Easy access to all major expressways, Oak Brook mall, restaurants and all amenities Oak Brook has to offer!
Location
State IL
County Du Page
Community Park
Rooms
Basement Full
Interior
Interior Features Vaulted/Cathedral Ceilings, Skylight(s), Hot Tub, Hardwood Floors, First Floor Bedroom, First Floor Laundry, Pool Indoors, Built-in Features, Walk-In Closet(s), Beamed Ceilings, Open Floorplan, Granite Counters
Heating Natural Gas, Forced Air, Radiant
Cooling Central Air
Fireplaces Number 4
Fireplaces Type Double Sided, Gas Log, Gas Starter
Fireplace Y
Appliance Microwave, Dishwasher, High End Refrigerator, Washer, Dryer, Disposal, Stainless Steel Appliance(s), Cooktop, Built-In Oven, Gas Cooktop, Electric Oven
Laundry Gas Dryer Hookup, In Unit, Sink
Exterior
Exterior Feature Deck, Storms/Screens
Garage Attached
Garage Spaces 3.0
Waterfront false
View Y/N true
Roof Type Asphalt
Building
Story 2 Stories
Sewer Public Sewer
Water Lake Michigan
New Construction false
Schools
Elementary Schools Brook Forest Elementary School
Middle Schools Butler Junior High School
High Schools Hinsdale Central High School
School District 53, 53, 86
Others
HOA Fee Include None
Ownership Fee Simple
Special Listing Condition None
Read Less
Want to know what your home might be worth? Contact us for a FREE valuation!

Our team is ready to help you sell your home for the highest possible price ASAP
© 2024 Listings courtesy of MRED as distributed by MLS GRID. All Rights Reserved.
Bought with Josue Duarte • Duarte Realty Company






