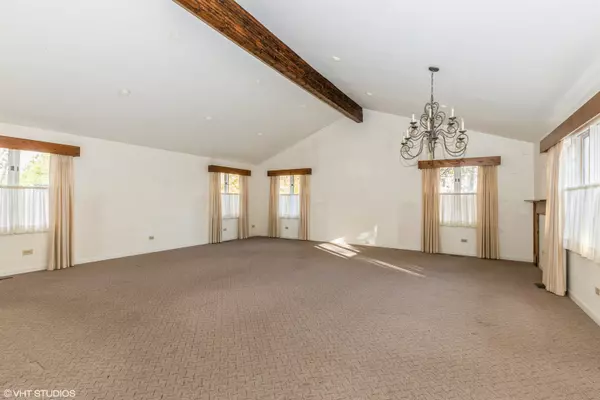$277,500
$289,900
4.3%For more information regarding the value of a property, please contact us for a free consultation.
5502 W 84th Place Burbank, IL 60459
3 Beds
2 Baths
1,811 SqFt
Key Details
Sold Price $277,500
Property Type Single Family Home
Sub Type Detached Single
Listing Status Sold
Purchase Type For Sale
Square Footage 1,811 sqft
Price per Sqft $153
MLS Listing ID 11706542
Sold Date 04/03/23
Bedrooms 3
Full Baths 2
Year Built 1957
Annual Tax Amount $6,537
Tax Year 2021
Lot Size 10,572 Sqft
Lot Dimensions 10572
Property Description
Extremely well-kept Ranch home on an oversized fenced in corner lot. Great location. Walking distance to elementary school & High School bus pickup across the street. Conveniently located near shopping centers, restaurants and parks. You will be impressed with the beautiful hardwood flooring and custom millwork and wooden casework. Features - 3 bedrooms, 2 baths, eat-in Kitchen with cherry cabinets. Multiple windows allow extra sunlight into the oversized 750 square foot family room. Lots of storage with a total of 8 closets and 1 large enclosed loft storage area. Outside the concrete patio is perfect for relaxing or entertaining! Huge yard with plenty of space for pool, gardening etc. Detached 2.5 car garage. A preferred lender offers a reduced interest rate for this listing. HVAC 2011; ROOF 2010; APPL 2021; 2 new sump pumps 2022 w/clear scope test by Four Seasons; updated Radon systems; WH 2010.Updated ADT alarm system
Location
State IL
County Cook
Community Park, Pool, Tennis Court(S), Curbs, Sidewalks, Street Lights, Street Paved
Rooms
Basement None
Interior
Interior Features Vaulted/Cathedral Ceilings, Hardwood Floors, First Floor Bedroom, First Floor Laundry, First Floor Full Bath, Built-in Features
Heating Natural Gas, Forced Air, Indv Controls
Cooling Central Air
Fireplace N
Appliance Range, Dishwasher, Refrigerator, Washer, Dryer, Disposal, Stainless Steel Appliance(s)
Laundry Gas Dryer Hookup, In Unit, Sink
Exterior
Exterior Feature Patio, Storms/Screens
Garage Detached
Garage Spaces 2.0
Waterfront false
View Y/N true
Building
Story 1 Story
Sewer Public Sewer
Water Lake Michigan
New Construction false
Schools
Elementary Schools Luther Burbank Elementary School
Middle Schools Liberty Junior High School
High Schools Reavis High School
School District 111, 111, 220
Others
HOA Fee Include None
Ownership Fee Simple
Special Listing Condition None
Read Less
Want to know what your home might be worth? Contact us for a FREE valuation!

Our team is ready to help you sell your home for the highest possible price ASAP
© 2024 Listings courtesy of MRED as distributed by MLS GRID. All Rights Reserved.
Bought with Lorena Ramirez-Carrillo • YUB Realty Inc






