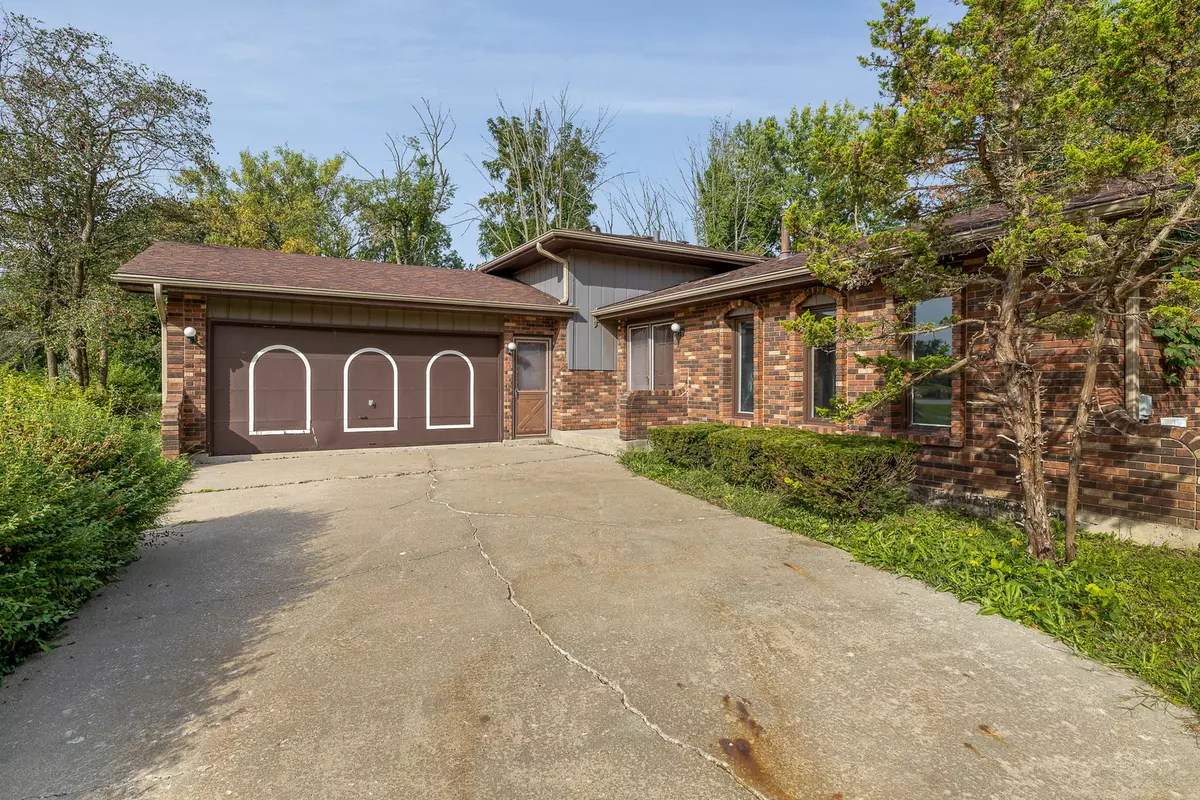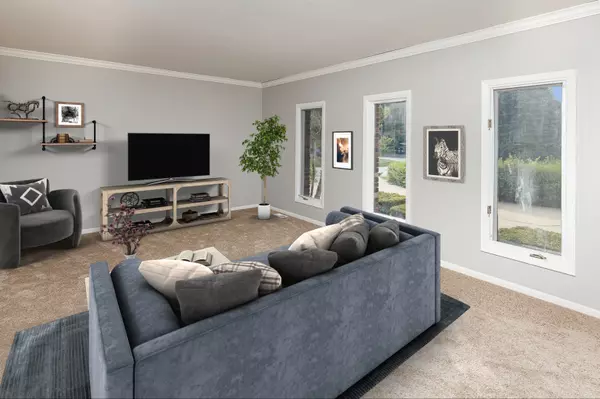$261,000
$269,900
3.3%For more information regarding the value of a property, please contact us for a free consultation.
3024 E Timberedge Court Crete, IL 60417
4 Beds
2 Baths
2,213 SqFt
Key Details
Sold Price $261,000
Property Type Single Family Home
Sub Type Detached Single
Listing Status Sold
Purchase Type For Sale
Square Footage 2,213 sqft
Price per Sqft $117
MLS Listing ID 11672081
Sold Date 04/13/23
Style Tri-Level
Bedrooms 4
Full Baths 2
HOA Fees $16/ann
Year Built 1983
Annual Tax Amount $6,719
Tax Year 2020
Lot Size 0.710 Acres
Lot Dimensions 175X225
Property Description
Newly updated split-level awaiting your personal touch! Brimming with upgraded features throughout, enjoy brand new carpet, new LVP, new light fixtures, new kitchen appliances, and all fresh interior paint throughout! Roof is also less than 5 years old. The floorplan itself is a spacious split-level design that maximizes your living space. Whether relaxing in the large living room with lots of natural light, or watching movies in the lower level family room with cozy gas fireplace and brick accent wall, you'll have plenty of options to entertain! The sprawling unfinished basement means you'll never fall short on storage. Positioned in a cul-de-sac on almost 3/4 acre of property, and surrounded by mature trees and scenic greenery, the location is beautifully quiet and private! The large backyard space features a walkout patio and storage shed. Don't miss out on this incredible opportunity to call this place home!
Location
State IL
County Will
Rooms
Basement Full
Interior
Interior Features Some Carpeting, Separate Dining Room
Heating Natural Gas, Forced Air
Cooling Central Air
Fireplaces Number 1
Fireplaces Type Gas Log
Fireplace Y
Appliance Range, Dishwasher, High End Refrigerator
Laundry Sink
Exterior
Exterior Feature Patio
Garage Attached
Garage Spaces 2.0
Waterfront false
View Y/N true
Building
Lot Description Cul-De-Sac, Mature Trees
Story Split Level
Foundation Concrete Perimeter
Sewer Public Sewer
Water Public
New Construction false
Schools
School District 201U, 201U, 201U
Others
HOA Fee Include None
Ownership Fee Simple
Special Listing Condition Standard
Read Less
Want to know what your home might be worth? Contact us for a FREE valuation!

Our team is ready to help you sell your home for the highest possible price ASAP
© 2024 Listings courtesy of MRED as distributed by MLS GRID. All Rights Reserved.
Bought with Karla Nevarez • Extreme Realty LLC






