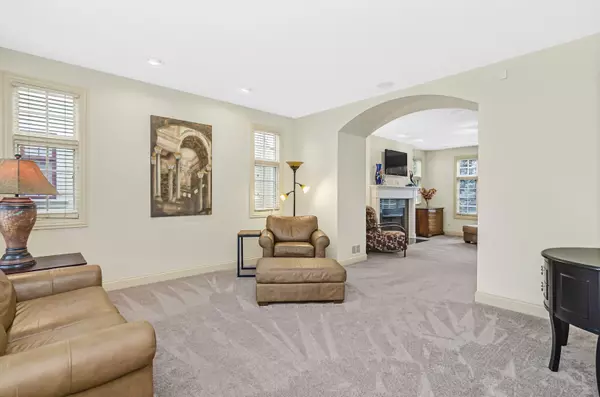$567,000
$579,000
2.1%For more information regarding the value of a property, please contact us for a free consultation.
2131 LILLIAN Lane Lisle, IL 60532
4 Beds
3.5 Baths
3,020 SqFt
Key Details
Sold Price $567,000
Property Type Condo
Sub Type 1/2 Duplex
Listing Status Sold
Purchase Type For Sale
Square Footage 3,020 sqft
Price per Sqft $187
MLS Listing ID 11702203
Sold Date 04/14/23
Bedrooms 4
Full Baths 3
Half Baths 1
HOA Fees $390/mo
Year Built 2002
Annual Tax Amount $13,569
Tax Year 2021
Lot Dimensions 36X83X37X83
Property Description
Welcome to this bright and spacious 4-bedroom, 3.1-bathroom end-unit townhome that does not disappoint. This home offers an open floorplan, featuring 9-foot ceilings, recessed lighting, and surround sound, perfect for entertaining. The Chef's inspired kitchen boasts cherry-stained maple cabinets, granite countertops, ceramic tile back splash, new stainless steel Kitchen Aid appliances, double ovens, and an oversized island with seating overlooking the family room with a fireplace and dry bar. The separate formal dining room offers inviting archway and columns. The 2nd floor hosts 4 large bedrooms, including an oversized primary suite with a reading nook, a huge walk-in closet, an ensuite bathroom with double vanities, jacuzzi, and separate shower. The finished basement has a spacious rec room, office, bathroom, and unfinished storage/utility room. This townhome offers a two-car garage and patio located off the kitchen, perfect for relaxing and grilling. Updates include fresh paint, new furnaces with humidifiers, and A/C units in 2020, water heater in 2018, and the garage floor treated with a Rustoleum epoxy floor in 2022. The location is ideal with access to Morton Arboretum, highways, shopping, and dining.
Location
State IL
County Du Page
Rooms
Basement Full
Interior
Interior Features Hardwood Floors, First Floor Laundry
Heating Natural Gas, Forced Air, Zoned
Cooling Central Air
Fireplaces Number 1
Fireplaces Type Wood Burning
Fireplace Y
Appliance Range, Microwave, Dishwasher, Refrigerator, Washer, Dryer, Disposal, Stainless Steel Appliance(s)
Exterior
Exterior Feature Patio, Stamped Concrete Patio, Storms/Screens
Garage Attached
Garage Spaces 2.0
Waterfront false
View Y/N true
Roof Type Asphalt
Building
Foundation Concrete Perimeter
Sewer Public Sewer
Water Lake Michigan
New Construction false
Schools
Elementary Schools Schiesher Elementary
Middle Schools Lisle Junior High School
High Schools Lisle High School
School District 202, 202, 202
Others
Pets Allowed Cats OK, Dogs OK
HOA Fee Include Insurance, Exterior Maintenance, Lawn Care, Snow Removal
Ownership Fee Simple w/ HO Assn.
Special Listing Condition None
Read Less
Want to know what your home might be worth? Contact us for a FREE valuation!

Our team is ready to help you sell your home for the highest possible price ASAP
© 2024 Listings courtesy of MRED as distributed by MLS GRID. All Rights Reserved.
Bought with Cheryl Shurtz • RE/MAX Suburban






