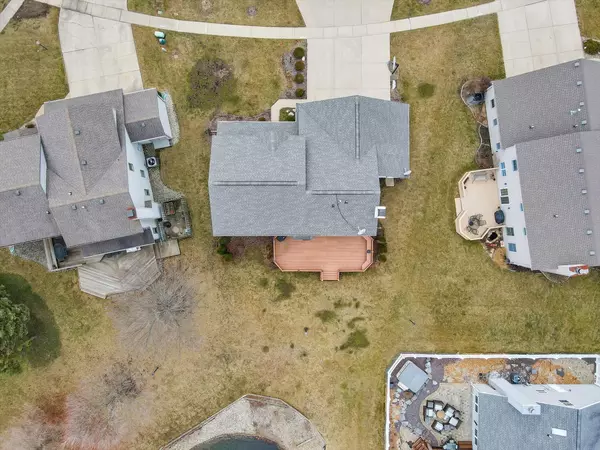$310,000
$314,500
1.4%For more information regarding the value of a property, please contact us for a free consultation.
1510 Cobblefield Road Champaign, IL 61822
4 Beds
2.5 Baths
2,550 SqFt
Key Details
Sold Price $310,000
Property Type Single Family Home
Sub Type Detached Single
Listing Status Sold
Purchase Type For Sale
Square Footage 2,550 sqft
Price per Sqft $121
Subdivision Glenshire
MLS Listing ID 11726358
Sold Date 04/21/23
Style Traditional
Bedrooms 4
Full Baths 2
Half Baths 1
Year Built 1993
Annual Tax Amount $6,340
Tax Year 2021
Lot Dimensions 52X107X106X109
Property Description
Located on a pond you will love the view from many rooms in this 2 story, 4 bedroom, 2.5 bath home located in desirable and established Glenshire Subdivision! The first floor features a formal living and separate dining room plus an open kitchen with tile backsplash and stainless appliances, breakfast nook area and family room. Relaxing and grilling out is peaceful from the large deck and nicely landscaped yard with serene water views. Handy mud room through garage entry. Space galore upstairs with primary bedroom featuring master suite with double sinks, separate shower and whirlpool tub, a laundry room and large bonus room great for use as a playroom, exercise room, office or even a 5th bedroom! Don't miss the 3 car garage. Schedule your private showing today!
Location
State IL
County Champaign
Community Curbs, Sidewalks, Street Paved
Rooms
Basement None
Interior
Heating Natural Gas, Electric
Cooling Central Air
Fireplaces Number 1
Fireplaces Type Wood Burning
Fireplace Y
Appliance Range, Microwave, Dishwasher, Refrigerator, Disposal, Stainless Steel Appliance(s)
Exterior
Garage Attached
Garage Spaces 3.0
Waterfront true
View Y/N true
Building
Story 2 Stories
Sewer Public Sewer
Water Public
New Construction false
Schools
Elementary Schools Unit 4 Of Choice
Middle Schools Champaign/Middle Call Unit 4 351
High Schools Centennial High School
School District 4, 4, 4
Others
HOA Fee Include None
Ownership Fee Simple
Special Listing Condition None
Read Less
Want to know what your home might be worth? Contact us for a FREE valuation!

Our team is ready to help you sell your home for the highest possible price ASAP
© 2024 Listings courtesy of MRED as distributed by MLS GRID. All Rights Reserved.
Bought with Carol Meinhart • The Real Estate Group,Inc






