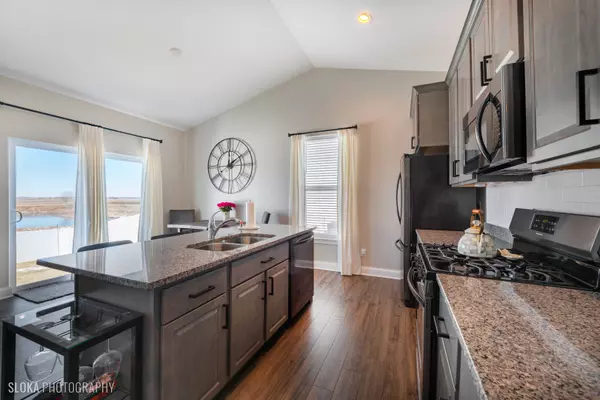$395,000
$389,000
1.5%For more information regarding the value of a property, please contact us for a free consultation.
748 W Meadowdale Circle Hampshire, IL 60140
3 Beds
2 Baths
1,411 SqFt
Key Details
Sold Price $395,000
Property Type Single Family Home
Sub Type Detached Single
Listing Status Sold
Purchase Type For Sale
Square Footage 1,411 sqft
Price per Sqft $279
Subdivision Prairie Ridge
MLS Listing ID 11727666
Sold Date 04/21/23
Style Ranch
Bedrooms 3
Full Baths 2
HOA Fees $29/mo
Year Built 2021
Annual Tax Amount $5,726
Tax Year 2021
Lot Dimensions 68X123X66X123
Property Description
Your dream RANCH home just listed! This 2021 semi-custom Silverthorne built ranch in Prairie Ridge is better than new! Stunning open concept kitchen and family room with vaulted ceiling, dark gray cabinets, center island w/ breakfast bar, gas log fireplace, and luxury vinyl plank flooring. Immaculate extended primary suite featuring tray ceiling, dual sink vanity, custom tile shower and door with a walk-in closet. Two additional bedrooms at the front of the home and a mudroom with laundry complete the main level. Updates galore including: Drywalled and heated extended 3-car garage, 3-car wide driveway, brand new PVC fenced yard, added attic insulation, custom closet organizers, barn doors, gorgeous new lighting and hardware, beautiful window treatments! All this plus a 9' deep pour unfinished basement with a bathroom roughed-in. A one-of-a-kind premium homesite with no neighbors behind; you'll never miss another spectacular sunset! Schedule your showing today!
Location
State IL
County Kane
Community Park, Curbs, Sidewalks, Street Lights, Street Paved
Rooms
Basement Full
Interior
Interior Features Vaulted/Cathedral Ceilings, First Floor Bedroom, First Floor Laundry, First Floor Full Bath, Walk-In Closet(s)
Heating Natural Gas, Forced Air
Cooling Central Air
Fireplaces Number 1
Fireplaces Type Electric
Fireplace Y
Appliance Range, Microwave, Dishwasher, Refrigerator, Washer, Dryer, Disposal
Laundry Gas Dryer Hookup, In Unit, Sink
Exterior
Garage Attached
Garage Spaces 3.0
Waterfront false
View Y/N true
Building
Lot Description Cul-De-Sac
Story 1 Story
Sewer Public Sewer
Water Public
New Construction false
Schools
Elementary Schools Gary Wright Elementary School
Middle Schools Hampshire Middle School
High Schools Hampshire High School
School District 300, 300, 300
Others
HOA Fee Include Insurance
Ownership Fee Simple w/ HO Assn.
Special Listing Condition None
Read Less
Want to know what your home might be worth? Contact us for a FREE valuation!

Our team is ready to help you sell your home for the highest possible price ASAP
© 2024 Listings courtesy of MRED as distributed by MLS GRID. All Rights Reserved.
Bought with Rachael Larimer-Hruza • RE/MAX Plaza






