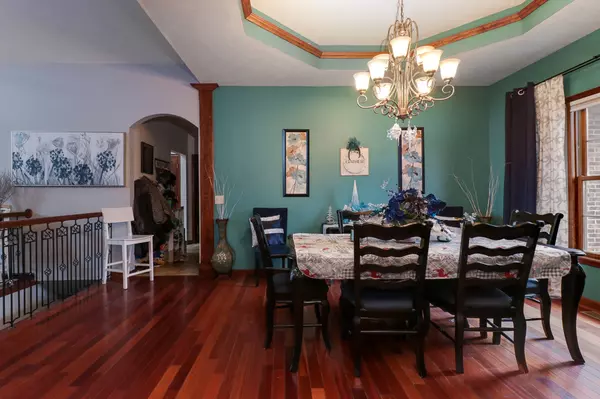$385,000
$394,000
2.3%For more information regarding the value of a property, please contact us for a free consultation.
938 Kickapoo Drive Danvers, IL 61732
5 Beds
3 Baths
3,836 SqFt
Key Details
Sold Price $385,000
Property Type Single Family Home
Sub Type Detached Single
Listing Status Sold
Purchase Type For Sale
Square Footage 3,836 sqft
Price per Sqft $100
Subdivision Spin Lake
MLS Listing ID 11691091
Sold Date 04/24/23
Style Walk-Out Ranch
Bedrooms 5
Full Baths 3
HOA Fees $37/ann
Year Built 2006
Annual Tax Amount $6,540
Tax Year 2021
Lot Size 1.060 Acres
Lot Dimensions 142 X 204X 44X 199X 128 X 165 X 30X 167
Property Description
Custom Built Ranch home located n Spin Lake subdivision, Danvers, IL. Private setting surrounded by trees on over an acre of land. Fantastic Curb Appeal with extended private Circle Drive and Fully Enclosed Custom Front Porch Entry. Soaring Cathedral Ceiling in Foyer and Family room, Open concept Floor Plan. The First Floor Boasts full Main Floor Living with Grand Foyer Entrance, Open Separate Dining with Trey Ceiling, Massive Living Room with Floor to Ceiling Airy Light, Custom Fireplace and Mantle, Beautiful Kitchen Boasting Granite Countertops, Custom Backsplash, Stainless Appliances, Pantry , Countertop Breakfast Eating Area , Eat In Full Table Space, , Pantry, Hall Laundry , Hall Full Bath , 2 Additional Bedrooms and Gorgeous Master Suite on the opposite end with Double Sinks, Trey Ceiling , Whirlpool Tub and Separate Shower. The Fully finished Man Cave Basement with Walkout access to the back yard features Tin Ceiling , Bar Area, Massive Family Room with Rec Area , 2 Very Large Bedrooms, Full Bath , with an additional Multi Purpose Room that could be utilized for so many additional Living Areas , such as a Play Room, Craft Room , Storage Room or Work from Home Office. Screened in Back Porch with Open Second Story Deck over looking wooded property, and Lower Level Entertaining Area off the Walk Out. Country setting with Geo-Thermal heating/cooling the most efficient way to heat/cool a home! Access to 26 acre Lake, Playground, Pavilion, and Hiking Trails. Very Private ~ with no close neighbors. Endless possibilities with this home/yard! Fifteen minutes to Rivian Auto plant and located in Olympia School District.
Location
State IL
County Mc Lean
Community Park, Lake, Water Rights
Rooms
Basement Full, Walkout
Interior
Heating Electric, Geothermal
Cooling Geothermal
Fireplaces Number 2
Fireplace Y
Exterior
Exterior Feature Balcony, Deck, Patio, Screened Deck
Garage Attached
Garage Spaces 3.0
Waterfront false
View Y/N true
Roof Type Asphalt
Building
Lot Description Wooded, Mature Trees, Backs to Trees/Woods, Lake Access
Story 1 Story
Sewer Septic-Private
Water Other
New Construction false
Schools
Elementary Schools Olympia North Elementary
Middle Schools Olympia Jr High School
High Schools Olympia High School
School District 16, 16, 16
Others
HOA Fee Include Lake Rights
Ownership Fee Simple w/ HO Assn.
Special Listing Condition None
Read Less
Want to know what your home might be worth? Contact us for a FREE valuation!

Our team is ready to help you sell your home for the highest possible price ASAP
© 2024 Listings courtesy of MRED as distributed by MLS GRID. All Rights Reserved.
Bought with Jay Ricketts • RE/MAX Choice






