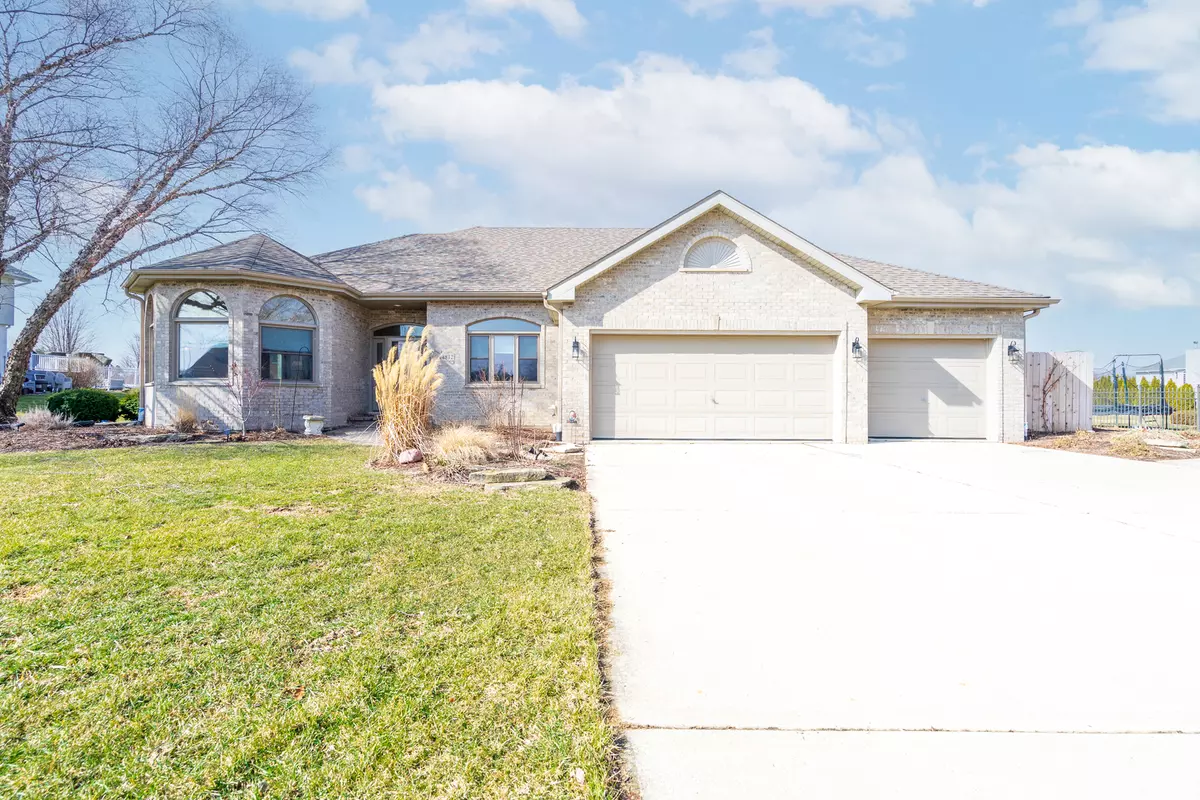$675,000
$649,900
3.9%For more information regarding the value of a property, please contact us for a free consultation.
14812 Helen Lane Homer Glen, IL 60491
3 Beds
2.5 Baths
3,347 SqFt
Key Details
Sold Price $675,000
Property Type Single Family Home
Sub Type Detached Single
Listing Status Sold
Purchase Type For Sale
Square Footage 3,347 sqft
Price per Sqft $201
Subdivision Stadtler Ridge Estates
MLS Listing ID 11734123
Sold Date 04/24/23
Style Ranch
Bedrooms 3
Full Baths 2
Half Baths 1
Year Built 1998
Annual Tax Amount $13,034
Tax Year 2021
Lot Size 0.580 Acres
Lot Dimensions 244 X 109 X 200 X 121
Property Description
TOTALLY REDONE FROM TOP TO BOTTOM! Absolutely stunning 3 bedroom plus office, 2.5 bathroom TRUE RANCH W 3 car garage, Large basement & beautiful backyard W paver patio & custom ponds! All sitting on over a half acre of land! This sprawling floor plan features a HUGE eat-in kitchen W custom cabinetry, 10 Ft island W breakfast bar, built-in double oven, range top & coffee station, Breakfast room bump out W direct access to large yard W oversized paver patio, Huge family room W stone fireplace, palate contrasted trayed ceiling & plenty of windows for natural lighting, Formal living & dining rooms W wet bar, wine fridge, contrast wall & custom trim work, Wood flooring throughout, Oversized master bedroom W large walk-in closet & sliding glass door to backyard, Ensuite master bathroom W double vanities, stand alone tub & custom walk-in shower, Formal office W glass french doors & Main floor laundry W direct access to side yard! Nothing to do but move right in! Newer Roof, Windows, Hot water tank, 2 zone heating & air! Amazing location near shopping, dining, major interstate access & walking distance to Heritage Park & Sports Fields! Come see today!
Location
State IL
County Will
Community Park, Street Lights, Street Paved
Rooms
Basement Full
Interior
Interior Features Vaulted/Cathedral Ceilings, Skylight(s), Bar-Wet, Hardwood Floors, First Floor Bedroom, First Floor Laundry, First Floor Full Bath, Built-in Features, Walk-In Closet(s), Ceiling - 10 Foot, Ceiling - 9 Foot, Open Floorplan, Special Millwork, Replacement Windows
Heating Natural Gas, Forced Air, Sep Heating Systems - 2+, Zoned
Cooling Central Air, Zoned
Fireplaces Number 1
Fireplaces Type Wood Burning, Attached Fireplace Doors/Screen, Gas Starter
Fireplace Y
Appliance Double Oven, Microwave, Dishwasher, Refrigerator, High End Refrigerator, Bar Fridge, Washer, Dryer, Stainless Steel Appliance(s), Wine Refrigerator, Cooktop, Built-In Oven, Range Hood
Laundry Gas Dryer Hookup, In Unit
Exterior
Exterior Feature Patio, Porch, Brick Paver Patio, Storms/Screens
Garage Attached
Garage Spaces 3.0
Waterfront false
View Y/N true
Roof Type Asphalt
Building
Lot Description Landscaped, Pond(s), Streetlights
Story 1 Story
Foundation Concrete Perimeter
Sewer Public Sewer
Water Lake Michigan
New Construction false
Schools
High Schools Lockport Township High School
School District 92, 92, 205
Others
HOA Fee Include None
Ownership Fee Simple
Special Listing Condition None
Read Less
Want to know what your home might be worth? Contact us for a FREE valuation!

Our team is ready to help you sell your home for the highest possible price ASAP
© 2024 Listings courtesy of MRED as distributed by MLS GRID. All Rights Reserved.
Bought with Wendy Pawlak • Keller Williams Experience






