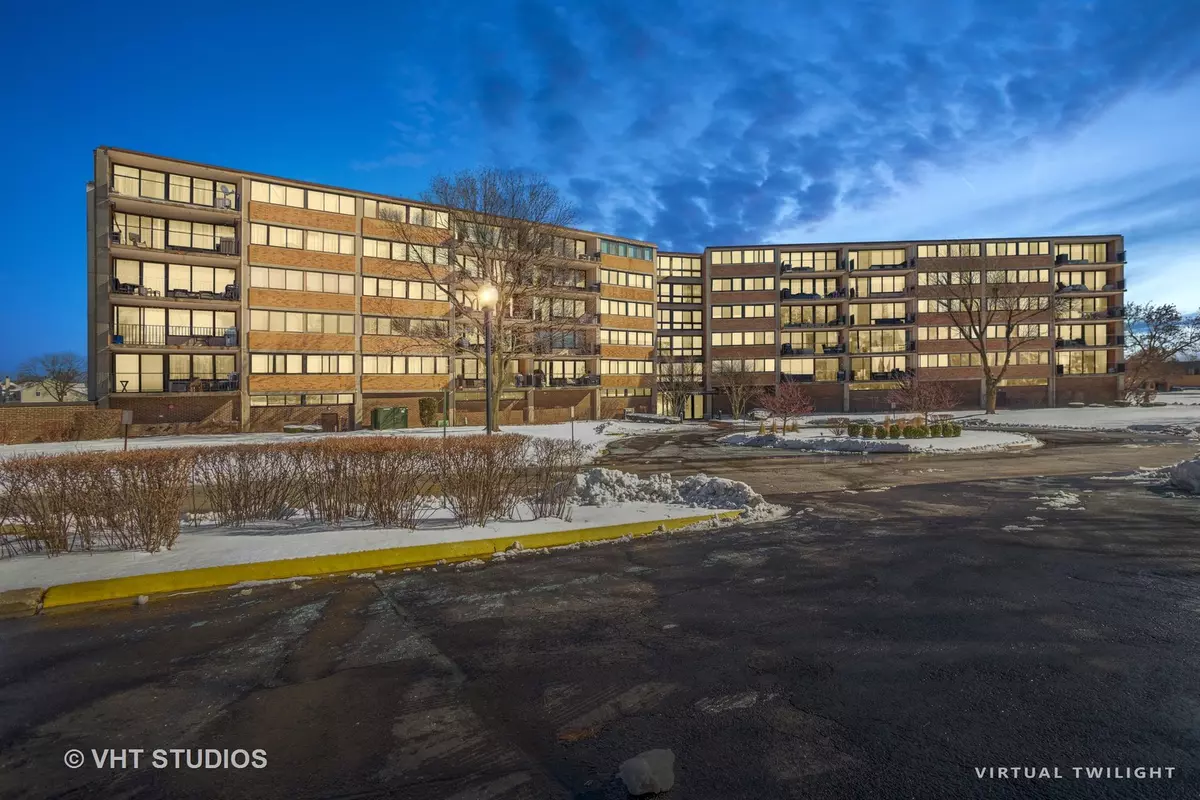$249,900
$249,900
For more information regarding the value of a property, please contact us for a free consultation.
101 BAR HARBOUR Road #6A Schaumburg, IL 60193
3 Beds
2 Baths
1,750 SqFt
Key Details
Sold Price $249,900
Property Type Condo
Sub Type Condo
Listing Status Sold
Purchase Type For Sale
Square Footage 1,750 sqft
Price per Sqft $142
Subdivision Bar Harbour
MLS Listing ID 11722189
Sold Date 04/28/23
Bedrooms 3
Full Baths 2
HOA Fees $455/mo
Year Built 1977
Annual Tax Amount $4,201
Tax Year 2021
Lot Dimensions COMMON
Property Description
Come and see this absolutely beautifully updated, super bright and sunny, top floor rarely available 3 bedroom, 2 full baths, 1 car garage, plus 1 private storage space end-condo unit. The welcoming foyer 13'x4' leads you in. Kitchen with stainless steel appliances, Maple cabinets and granite countertops. Separate pantry closet inside the kitchen. Private dining room. This very clean and well maintained home is all you will ever need to feel at home. Oversized patio door is connecting the unit with the covered, stained concrete balcony with the most relaxing stunning view of Schaumburg's skyline and neighborhood pond, and overlooking Bison's Bluff Nature Playground Park. Every room in this home has one corner-to-corner window wall, which makes it unbelievably bright inside. All 3 bedrooms are enormous. Spacious master bedroom with remodeled full bath and a huge walk in closet 12'x6'. The other two bedrooms have double closets. All mechanicals are newer, most of which are located in the utility room/in-unit additional storage 9'x9' (not pictured). A/C new in 2019, humidifier new in 2019. Furnace new in 2019. All windows new in 2018. Ample closet space. It also offers 6th floor storage room and laundry, which was also recently updated. Underground garage space #33 (2nd from the door) is also included in the price. Plenty of unassigned additional parking outside are available too. Complex has exterior pool and party room available for small additional daily rent. 5 min from Woodfield Mall, expressways, stores, restaurants, health clubs, and all that you need to have to live a life carefree...Rentals ARE allowed.
Location
State IL
County Cook
Rooms
Basement None
Interior
Interior Features Elevator
Heating Electric
Cooling Central Air
Fireplace Y
Appliance Range, Microwave, Dishwasher, Refrigerator, Disposal, Stainless Steel Appliance(s)
Laundry Common Area
Exterior
Exterior Feature Balcony, In Ground Pool, Storms/Screens, End Unit
Garage Attached
Garage Spaces 1.0
Pool in ground pool
Community Features Coin Laundry, Elevator(s), Storage, Park, Party Room, Pool, Security Door Lock(s)
Waterfront false
View Y/N true
Roof Type Asphalt
Building
Foundation Concrete Perimeter
Sewer Public Sewer, Sewer-Storm
Water Lake Michigan
New Construction false
Schools
Elementary Schools Fairview Elementary School
Middle Schools Margaret Mead Junior High School
High Schools J B Conant High School
School District 54, 54, 211
Others
Pets Allowed Cats OK, Deposit Required, Dogs OK, Number Limit, Size Limit
HOA Fee Include Water, Parking, Insurance, Clubhouse, Pool, Exterior Maintenance, Lawn Care, Scavenger, Snow Removal
Ownership Condo
Special Listing Condition None
Read Less
Want to know what your home might be worth? Contact us for a FREE valuation!

Our team is ready to help you sell your home for the highest possible price ASAP
© 2024 Listings courtesy of MRED as distributed by MLS GRID. All Rights Reserved.
Bought with Adel Fadel • Ever Max, Inc






