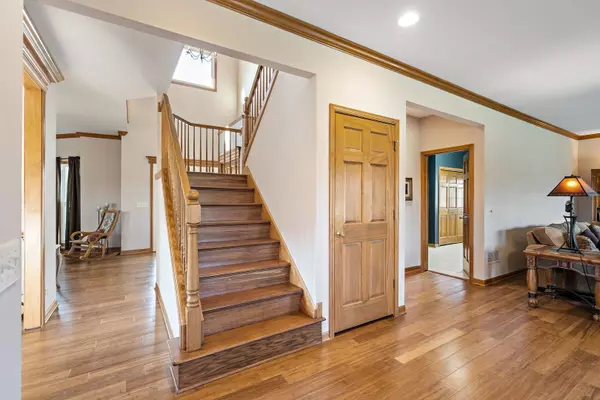$440,000
$439,900
For more information regarding the value of a property, please contact us for a free consultation.
118 Jack Dylan Drive Hampshire, IL 60140
4 Beds
2.5 Baths
2,604 SqFt
Key Details
Sold Price $440,000
Property Type Single Family Home
Sub Type Detached Single
Listing Status Sold
Purchase Type For Sale
Square Footage 2,604 sqft
Price per Sqft $168
Subdivision Hampshire Fields
MLS Listing ID 11722452
Sold Date 04/28/23
Style Traditional
Bedrooms 4
Full Baths 2
Half Baths 1
Year Built 2002
Annual Tax Amount $8,894
Tax Year 2021
Lot Size 0.348 Acres
Lot Dimensions 120 X 126
Property Description
Come fall in love with this beautiful 2 story open concept, 4BR + loft, 2 1/2 bath home in one of Hampshire's most popular neighborhoods. New wood laminate flooring throughout. Updated open kitchen with all stainless appliances, granite counter tops, gorgeous backsplash, breakfast bar, and large eating area. Huge family room is perfect for entertaining with bay windows, crown molding and gas light fireplace. Large laundry room with exterior access. Stunning master suite features a gas light fireplace, large walk-in closet, private deck with sliding glass doors. Updated master bath with jetted tub and separate shower. The deep pour basement with roughed in plumbing and 2nd entrance from the garage is ready for your finishing touches. Fully fenced yard with storage shed and patio is perfect for outside entertaining. With easy access to the tollway, you don't want to miss this home.
Location
State IL
County Kane
Community Curbs, Sidewalks, Street Lights, Street Paved
Rooms
Basement Full
Interior
Interior Features Vaulted/Cathedral Ceilings, Wood Laminate Floors, First Floor Laundry, Walk-In Closet(s), Open Floorplan, Granite Counters, Separate Dining Room
Heating Natural Gas
Cooling Central Air
Fireplaces Number 2
Fireplaces Type Gas Starter
Fireplace Y
Appliance Range, Microwave, Dishwasher, Refrigerator, Washer, Dryer, Disposal, Stainless Steel Appliance(s)
Laundry Gas Dryer Hookup, In Unit, Sink
Exterior
Exterior Feature Balcony, Patio, Storms/Screens
Garage Attached
Garage Spaces 3.0
Waterfront false
View Y/N true
Roof Type Asphalt
Building
Lot Description Fenced Yard, Landscaped
Story 2 Stories
Foundation Concrete Perimeter
Sewer Public Sewer
Water Public
New Construction false
Schools
Elementary Schools Hampshire Elementary School
Middle Schools Hampshire Middle School
High Schools Hampshire High School
School District 300, 300, 300
Others
HOA Fee Include None
Ownership Fee Simple
Special Listing Condition None
Read Less
Want to know what your home might be worth? Contact us for a FREE valuation!

Our team is ready to help you sell your home for the highest possible price ASAP
© 2024 Listings courtesy of MRED as distributed by MLS GRID. All Rights Reserved.
Bought with Hayes Tiggelaar • Compass






