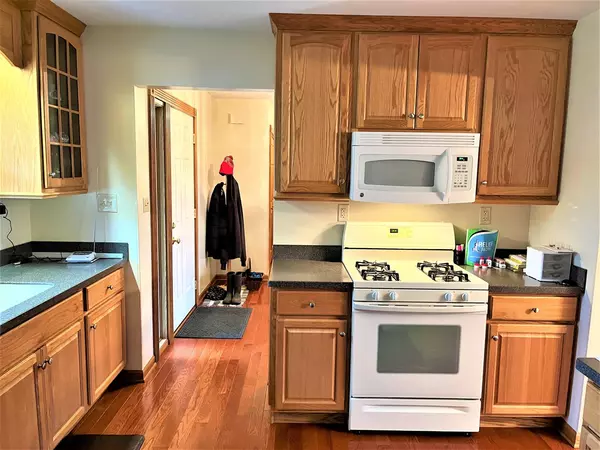$343,000
$337,500
1.6%For more information regarding the value of a property, please contact us for a free consultation.
813 Locust Drive Sleepy Hollow, IL 60118
3 Beds
2 Baths
1,800 SqFt
Key Details
Sold Price $343,000
Property Type Single Family Home
Sub Type Detached Single
Listing Status Sold
Purchase Type For Sale
Square Footage 1,800 sqft
Price per Sqft $190
Subdivision Sleepy Hollow Manor
MLS Listing ID 11702783
Sold Date 04/28/23
Style Ranch
Bedrooms 3
Full Baths 2
Year Built 1974
Annual Tax Amount $6,787
Tax Year 2021
Lot Size 0.471 Acres
Lot Dimensions 120X171
Property Description
This Beautiful Home is still cared for by the original Owner, It is a 3 bed, 2 Full bath w/ on suite attached to the Master bedroom. Full Size 2 Car Garage, Formal Dining room, Living room, Recreation room with Fireplace, Open Concept Kitchen with Eat-in Kichen Space! Partial Unfinished Basement with a Crawl Space. Throughout the years the Home has had many updates which include ; A New Kitchen remodel in 2015, Real Hardwood Flooring 2015, HVAC Certified Duct Cleaning 2017; A/C UNIT, Furnace, and Hot Water Heater all replaced within the last 5-8 years; Siding underwent Professional Power Washing, Basement has been Permanently Sealed by a foundation Company. When this Home was Built, it was Custom built by the Current owner in 1974. Neighborhood is walking distance to several Parks. Minutes away from downtown West Dundee, 10 Minutes away for Algonquin Commons, 20 Minutes away from Woodfield Mall. Close to I-90 Expressway making Quick access for Commuters. Schedule a Tour of this One of a Kind home Today before it's gone!
Location
State IL
County Kane
Community Park, Pool, Lake
Rooms
Basement English
Interior
Interior Features Hardwood Floors, First Floor Bedroom, Ceiling - 9 Foot
Heating Natural Gas
Cooling Central Air
Fireplaces Number 1
Fireplaces Type Gas Starter
Fireplace Y
Appliance Range, Microwave, Dishwasher, Refrigerator, Washer, Dryer, Disposal
Laundry In Unit
Exterior
Exterior Feature Patio
Garage Attached
Garage Spaces 2.0
Waterfront false
View Y/N true
Roof Type Asphalt
Building
Lot Description Mature Trees
Story 1 Story
Foundation Concrete Perimeter
Sewer Public Sewer
Water Public
New Construction false
Schools
Elementary Schools Sleepy Hollow Elementary School
Middle Schools Dundee Middle School
High Schools Dundee-Crown High School
School District 300, 300, 300
Others
HOA Fee Include None
Ownership Fee Simple
Special Listing Condition Standard
Read Less
Want to know what your home might be worth? Contact us for a FREE valuation!

Our team is ready to help you sell your home for the highest possible price ASAP
© 2024 Listings courtesy of MRED as distributed by MLS GRID. All Rights Reserved.
Bought with Patricia Briones • eXp Realty, LLC






