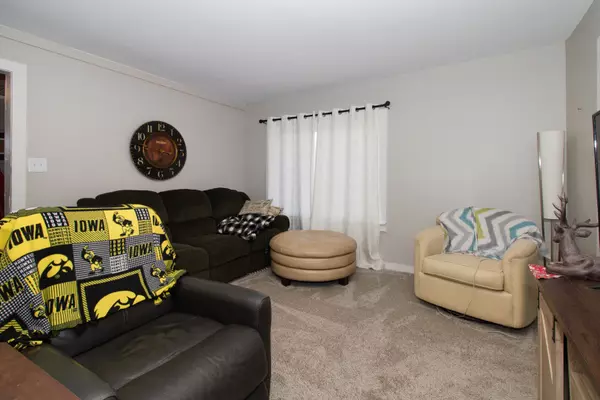$120,000
$120,000
For more information regarding the value of a property, please contact us for a free consultation.
1110 S Hinshaw Avenue Bloomington, IL 61701
2 Beds
1 Bath
836 SqFt
Key Details
Sold Price $120,000
Property Type Single Family Home
Sub Type Detached Single
Listing Status Sold
Purchase Type For Sale
Square Footage 836 sqft
Price per Sqft $143
Subdivision Miller Park
MLS Listing ID 11732949
Sold Date 05/01/23
Style Ranch
Bedrooms 2
Full Baths 1
Year Built 1925
Annual Tax Amount $2,582
Tax Year 2021
Lot Size 5,893 Sqft
Lot Dimensions 45X131
Property Description
Come home to this adorable 2 bed 1 bath home that has an updated kitchen complete with updated modern cabinetry, new appliances and new butcher block countertops. The bath has been updated as well. New electrical updates also. The enclosed front porch was converted to a perfect sitting or reading nook with climate control for your comfort. The oversized 1 car garage is perfect for you one car plus additional storage and a work bench if you want!! Natural daylight throughout, covered back patio, huge fenced-in yard, Roof 2014, furnace/AC 2016 and garage roof 2019. Measurements taken from the Assessor site. 2nd bedroom is on the main floor and has laundry located in it. A 2nd set of laundry hookups are located in the basement. Unit 5 schools.
Location
State IL
County Mc Lean
Rooms
Basement Full
Interior
Interior Features Pantry
Heating Forced Air
Cooling Central Air
Fireplace N
Laundry Gas Dryer Hookup, None
Exterior
Exterior Feature Patio
Garage Detached
Garage Spaces 1.5
Waterfront false
View Y/N true
Building
Lot Description Fenced Yard
Story 1 Story
Water Public
New Construction false
Schools
Elementary Schools Fox Creek Elementary
Middle Schools Parkside Jr High
High Schools Normal Community West High Schoo
School District 5, 5, 5
Others
HOA Fee Include None
Ownership Fee Simple
Special Listing Condition None
Read Less
Want to know what your home might be worth? Contact us for a FREE valuation!

Our team is ready to help you sell your home for the highest possible price ASAP
© 2024 Listings courtesy of MRED as distributed by MLS GRID. All Rights Reserved.
Bought with Lisa Cunningham • RE/MAX Rising






