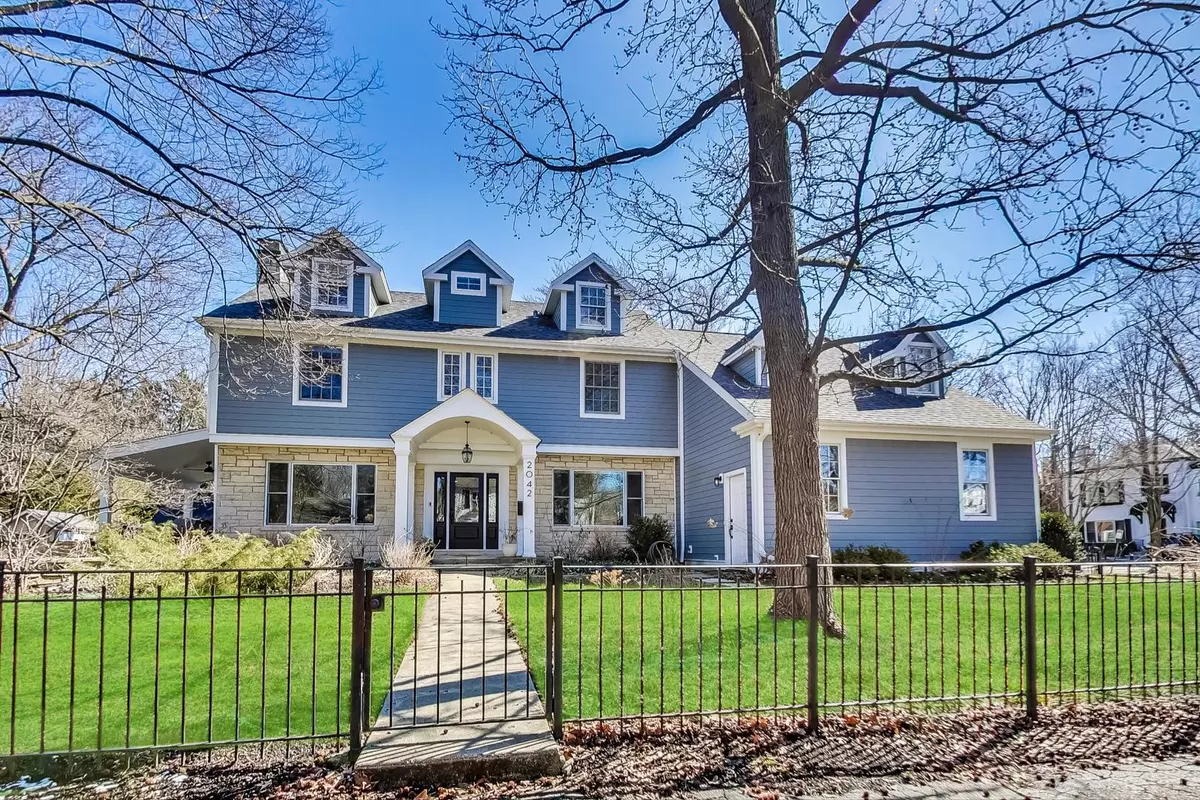$1,565,000
$1,350,000
15.9%For more information regarding the value of a property, please contact us for a free consultation.
2042 Beechwood Avenue Wilmette, IL 60091
6 Beds
3.5 Baths
4,996 SqFt
Key Details
Sold Price $1,565,000
Property Type Single Family Home
Sub Type Detached Single
Listing Status Sold
Purchase Type For Sale
Square Footage 4,996 sqft
Price per Sqft $313
Subdivision Kenilworth Gardens
MLS Listing ID 11748679
Sold Date 05/01/23
Style Colonial
Bedrooms 6
Full Baths 3
Half Baths 1
Year Built 1947
Annual Tax Amount $21,266
Tax Year 2021
Lot Size 0.286 Acres
Lot Dimensions 83 X 152
Property Description
Six bedroom + office, Kenilworth Gardens Colonial on oversized lot with larger, private yard. Move in-ready and updated. Newer eat-in kitchen opens to a sunny family room with fireplace flanked by two sets of French doors. Newer hardwood floors throughout. Generously scaled formal rooms and great flow make this home perfect for entertaining. Large Primary suite with vaulted ceiling has updated bath, built-ins and closet space galore. Three additional bedrooms and hall bath complete the second floor. Two more bedrooms and bath on the third floor. Basement has large rec room, office and laundry. A lovely porch off the living room overlooks a lush, landscaped yard. Two-car attached garage. Completely fenced with electric gate.Ideally located just steps from Kenilworth Metra Station, Harper School and Thornwood Park. Ask Laura about long list of improvements in past FIVE years such as complete exterior renovation replacing all windows, doors, siding with new Hardie Board, rebuilt porch, New Hvac system: furnace, ac, water heater, new hardwood floors, just to name a few! Nothing to do but move in!
Location
State IL
County Cook
Community Park, Curbs, Sidewalks, Street Lights, Street Paved
Rooms
Basement Full
Interior
Interior Features Vaulted/Cathedral Ceilings, Hardwood Floors
Heating Natural Gas
Cooling Central Air
Fireplaces Number 2
Fireplaces Type Wood Burning, Gas Log
Fireplace Y
Appliance Range, Microwave, Dishwasher, Refrigerator, Washer, Dryer, Disposal, Stainless Steel Appliance(s), Range Hood
Laundry Sink
Exterior
Exterior Feature Patio, Other
Garage Attached
Garage Spaces 2.0
Waterfront false
View Y/N true
Roof Type Asphalt
Building
Lot Description Corner Lot, Fenced Yard, Mature Trees
Story 3 Stories
Sewer Public Sewer, Sewer-Storm
Water Lake Michigan
New Construction false
Schools
Elementary Schools Harper Elementary School
Middle Schools Highcrest Middle School
High Schools New Trier Twp H.S. Northfield/Wi
School District 39, 39, 203
Others
HOA Fee Include None
Ownership Fee Simple
Special Listing Condition None
Read Less
Want to know what your home might be worth? Contact us for a FREE valuation!

Our team is ready to help you sell your home for the highest possible price ASAP
© 2024 Listings courtesy of MRED as distributed by MLS GRID. All Rights Reserved.
Bought with Christie Ascione • @properties Christie's International Real Estate






