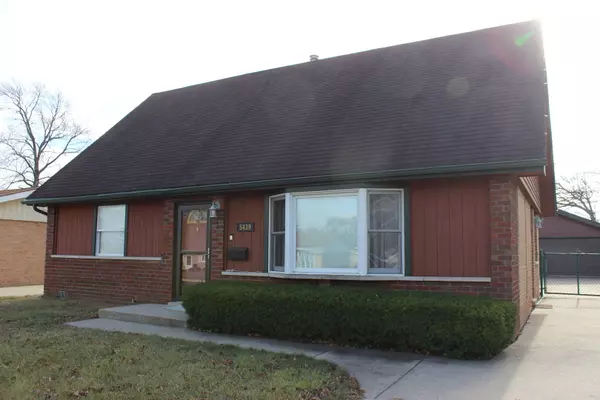$257,500
$249,900
3.0%For more information regarding the value of a property, please contact us for a free consultation.
5439 FAIRWAY Drive Crestwood, IL 60418
3 Beds
2 Baths
1,200 SqFt
Key Details
Sold Price $257,500
Property Type Single Family Home
Sub Type Detached Single
Listing Status Sold
Purchase Type For Sale
Square Footage 1,200 sqft
Price per Sqft $214
Subdivision Playfield
MLS Listing ID 11686310
Sold Date 05/01/23
Style Cape Cod
Bedrooms 3
Full Baths 2
Year Built 1961
Annual Tax Amount $4,652
Tax Year 2021
Lot Size 7,313 Sqft
Lot Dimensions 55 X 132
Property Description
AWESOME UPDATED CAPE COD HOME WITH 3 BEDROOMS, 2 FULL BATHS AND A MAIN LEVEL LAUNDRY ROOM* NICE OPEN CONCEPT MAIN LEVEL WITH A BIG LIVING ROOM THAT HAS HARDWOOD FLOORS AND A BAY WINDOW, THE HUGE EAT IN KITCHEN IS NICELY UPDATED WITH ATTRACTIVE CABINETS AND COUNTER TOPS, CENTER ISLAND WITH BREAKFAST BAR, STAINLESS STEEL APPLIANCES AND BEAUTIFUL CERAMIC FLOORING* THE NEWLY REMODELED MAIN LEVEL BATH FEATURES A AWESOME CLAWFOOTED BATH TUB WITH A HAND HELD SHOWER, BEAUTIFUL FLOORING AND NEWER FIXTURES* ORGINAL HARDWOOD FLOORS ARE ON THE MAIN LEVEL HALLWAY, MASTER BEDROOM AND STAIRCASE TO THE UPSTAIRS* THE UPSTAIRS BATH HAS ALSO BEEN UPDATED WITH 2 LARGE DUAL SINKS & VANITIES AND A BIG STEP IN SHOWER WITH A BUILT IN SEAT* THE 2 LARGE BEDROOM UPSTAIRS HAVE NEWER NUETRAL CARPETING AND ONE HAS A NICE SIZE WALK IN CLOSET* BIG REAR FULLY FENCED BACKYARD HAS A 27 FT POOL WITH A SUN DECK, HEATER & FILTER* THERE IS ALSO A 20 X 17 DECK A HUGE TRUE 2 1/2 CAR GARAGE AND A DOUBLE WIDE CONCRETE DRIVE* AWESOME HOME WITH A AWSEOME LOCATION, COME AND SEE FOR YOURSELF!!!
Location
State IL
County Cook
Community Park, Sidewalks, Street Lights, Street Paved
Rooms
Basement None
Interior
Interior Features Hardwood Floors, First Floor Bedroom, First Floor Laundry
Heating Natural Gas, Forced Air
Cooling Central Air
Fireplace N
Appliance Range, Microwave, Dishwasher, Refrigerator, Washer, Dryer
Laundry In Unit
Exterior
Exterior Feature Deck, Above Ground Pool, Storms/Screens
Garage Detached
Garage Spaces 2.5
Pool above ground pool
Waterfront false
View Y/N true
Roof Type Asphalt
Building
Lot Description Fenced Yard
Story 1.5 Story
Foundation Concrete Perimeter
Sewer Public Sewer
Water Lake Michigan
New Construction false
Schools
High Schools A B Shepard High School (Campus
School District 130, 130, 218
Others
HOA Fee Include None
Ownership Fee Simple
Special Listing Condition None
Read Less
Want to know what your home might be worth? Contact us for a FREE valuation!

Our team is ready to help you sell your home for the highest possible price ASAP
© 2024 Listings courtesy of MRED as distributed by MLS GRID. All Rights Reserved.
Bought with John Sintich • Keller Williams Preferred Rlty






