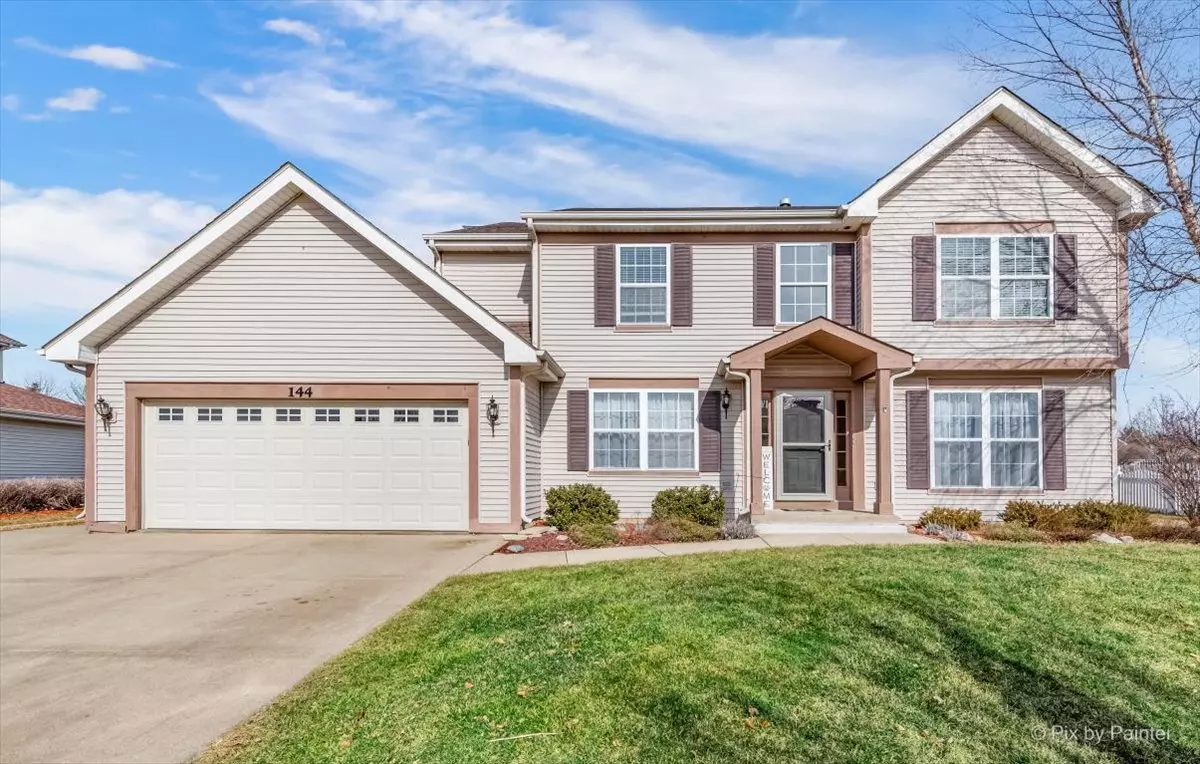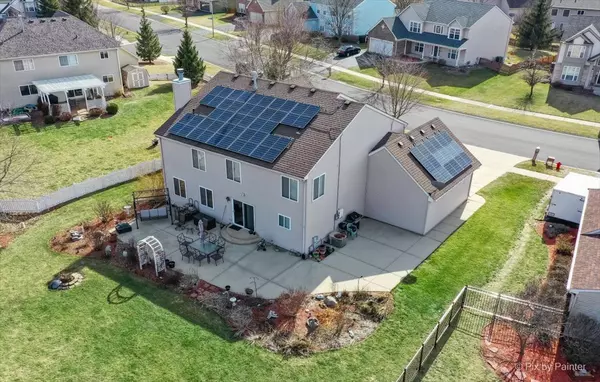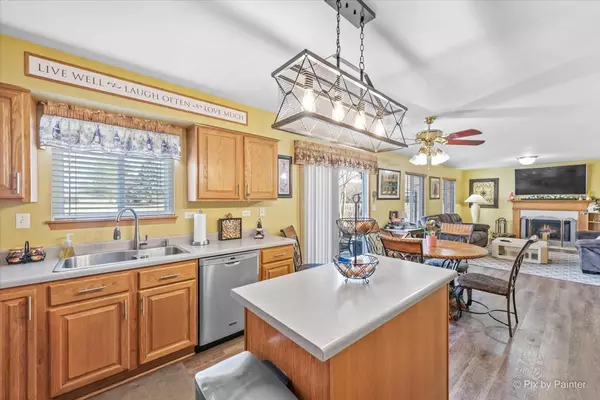$400,000
$399,900
For more information regarding the value of a property, please contact us for a free consultation.
144 Cobbler Lane Sugar Grove, IL 60554
4 Beds
2.5 Baths
2,635 SqFt
Key Details
Sold Price $400,000
Property Type Single Family Home
Sub Type Detached Single
Listing Status Sold
Purchase Type For Sale
Square Footage 2,635 sqft
Price per Sqft $151
Subdivision Mallard Point
MLS Listing ID 11721117
Sold Date 05/01/23
Style Traditional
Bedrooms 4
Full Baths 2
Half Baths 1
Year Built 2003
Annual Tax Amount $8,881
Tax Year 2021
Lot Size 0.330 Acres
Lot Dimensions 16988
Property Description
Welcome home! This beautiful & spacious 2 story has an inviting and open floor plan, perfect for entertaining! Great kitchen with wood floors, SS appliances, eating area, island, plenty of cabinets for storage & tons of counter space for your meal preparations. Cozy family room with fireplace & plenty of windows with backyard views. The front flex room has lots of options for use as a home office, den, playroom or enclose for a 1st floor bedroom! Enjoy the living room & dining room for the holidays & family gatherings! 1st floor laundry room is a bonus. The 2nd floor features a generous sized master suite with large walk in closet and full private bath. You will also find 3 additional spacious bedrooms and 2nd full bath. Looking for more space? Head on down to the partially finished basement with 2nd kitchen! There's plenty of room for your dream game area, home theatre or gym! You'll enjoy the summer entertaining in your private yard with expansive patio, and so many beautiful perennials! Desirable District 302 Schools. Just minutes to I88, shopping & restaurants!
Location
State IL
County Kane
Community Park, Sidewalks, Street Lights, Street Paved
Rooms
Basement Full
Interior
Interior Features Vaulted/Cathedral Ceilings, Wood Laminate Floors, First Floor Laundry
Heating Natural Gas, Forced Air
Cooling Central Air
Fireplaces Number 1
Fireplaces Type Wood Burning, Gas Starter
Fireplace Y
Appliance Range, Microwave, Dishwasher, Refrigerator, Washer, Dryer, Disposal, Stainless Steel Appliance(s), Gas Oven
Laundry Gas Dryer Hookup
Exterior
Exterior Feature Patio
Garage Attached
Garage Spaces 2.0
Waterfront false
View Y/N true
Roof Type Asphalt
Building
Lot Description Landscaped, Mature Trees, Sidewalks, Streetlights
Story 2 Stories
Foundation Concrete Perimeter
Sewer Public Sewer
Water Public
New Construction false
Schools
Elementary Schools Mcdole Elementary School
Middle Schools Harter Middle School
High Schools Kaneland High School
School District 302, 302, 302
Others
HOA Fee Include None
Ownership Fee Simple
Special Listing Condition None
Read Less
Want to know what your home might be worth? Contact us for a FREE valuation!

Our team is ready to help you sell your home for the highest possible price ASAP
© 2024 Listings courtesy of MRED as distributed by MLS GRID. All Rights Reserved.
Bought with Diego Ochoa • Coldwell Banker Realty






