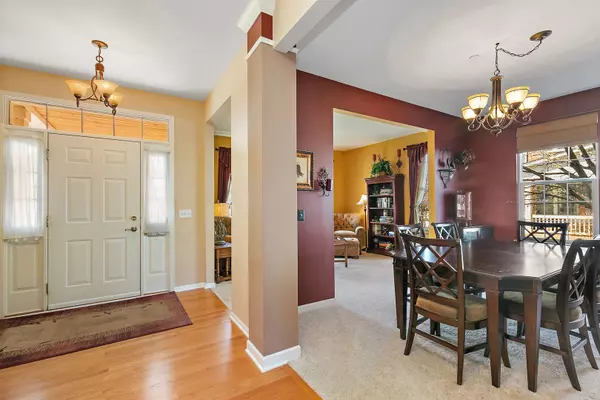$525,000
$524,900
For more information regarding the value of a property, please contact us for a free consultation.
1416 Walnut Drive West Dundee, IL 60118
5 Beds
3 Baths
5,500 SqFt
Key Details
Sold Price $525,000
Property Type Single Family Home
Sub Type Detached Single
Listing Status Sold
Purchase Type For Sale
Square Footage 5,500 sqft
Price per Sqft $95
Subdivision Grand Pointe Meadows
MLS Listing ID 11734440
Sold Date 05/03/23
Style Traditional
Bedrooms 5
Full Baths 2
Half Baths 2
HOA Fees $20/ann
Year Built 2005
Annual Tax Amount $11,290
Tax Year 2021
Lot Size 8,712 Sqft
Lot Dimensions 66X132
Property Description
One-of-a-kind Magnolia in Grand Pointe Meadows! Where else are you going to find a home with FOUR finished levels totaling almost 5500 SF of living space...a front porch the entire width of the house...topped by an equally wide balcony...and a huge deck overlooking an incredible yard that backs to private woods? The gourmet kitchen boasts a HUGE walk-in pantry, a butler's pantry, center island, and all stainless steel appliances. Soaring 2-story family room overlooks the yard and has a cozy fireplace. The first floor also includes a mud room, utility room, and office! The primary suite is fit for a king! Light and bright with a wall of windows, a walk-in closet, and a luxury bath with corner tub, separate shower, double sinks! Three more large bedrooms and another full bath round out the second floor. Head up to the 3RD FLOOR to find a finished 43'x19' space that offers flexibility in lifestyle: will you use it for a home gym/dance studio? Kids hang-out space? Home office? As if that weren't enough space, there is a finished basement that includes a half bath, multiple rec spaces, a huge storage room, and additional storage closets, too!! Beautiful mature professional landscaping backing to private woods. New/er: furnace 2022, AC 2017, water heater 2019. Fire sprinklers! Jacobs High School!
Location
State IL
County Kane
Community Park, Lake, Curbs, Sidewalks, Street Lights, Street Paved
Rooms
Basement Partial
Interior
Interior Features Vaulted/Cathedral Ceilings, Hardwood Floors, First Floor Bedroom, First Floor Laundry, Walk-In Closet(s)
Heating Natural Gas, Forced Air
Cooling Central Air
Fireplaces Number 1
Fireplaces Type Gas Log, Gas Starter
Fireplace Y
Appliance Range, Microwave, Dishwasher, Refrigerator, Washer, Dryer, Disposal, Stainless Steel Appliance(s)
Laundry Gas Dryer Hookup, In Unit, Sink
Exterior
Exterior Feature Balcony, Deck, Porch, Storms/Screens
Garage Attached
Garage Spaces 2.0
Waterfront false
View Y/N true
Roof Type Asphalt
Building
Lot Description Landscaped
Story 3 Stories
Foundation Concrete Perimeter
Sewer Public Sewer
Water Public
New Construction false
Schools
Elementary Schools Dundee Highlands Elementary Scho
Middle Schools Dundee Middle School
High Schools H D Jacobs High School
School District 300, 300, 300
Others
HOA Fee Include Insurance
Ownership Fee Simple w/ HO Assn.
Special Listing Condition None
Read Less
Want to know what your home might be worth? Contact us for a FREE valuation!

Our team is ready to help you sell your home for the highest possible price ASAP
© 2024 Listings courtesy of MRED as distributed by MLS GRID. All Rights Reserved.
Bought with Megan Grealy • Dream Town Realty






