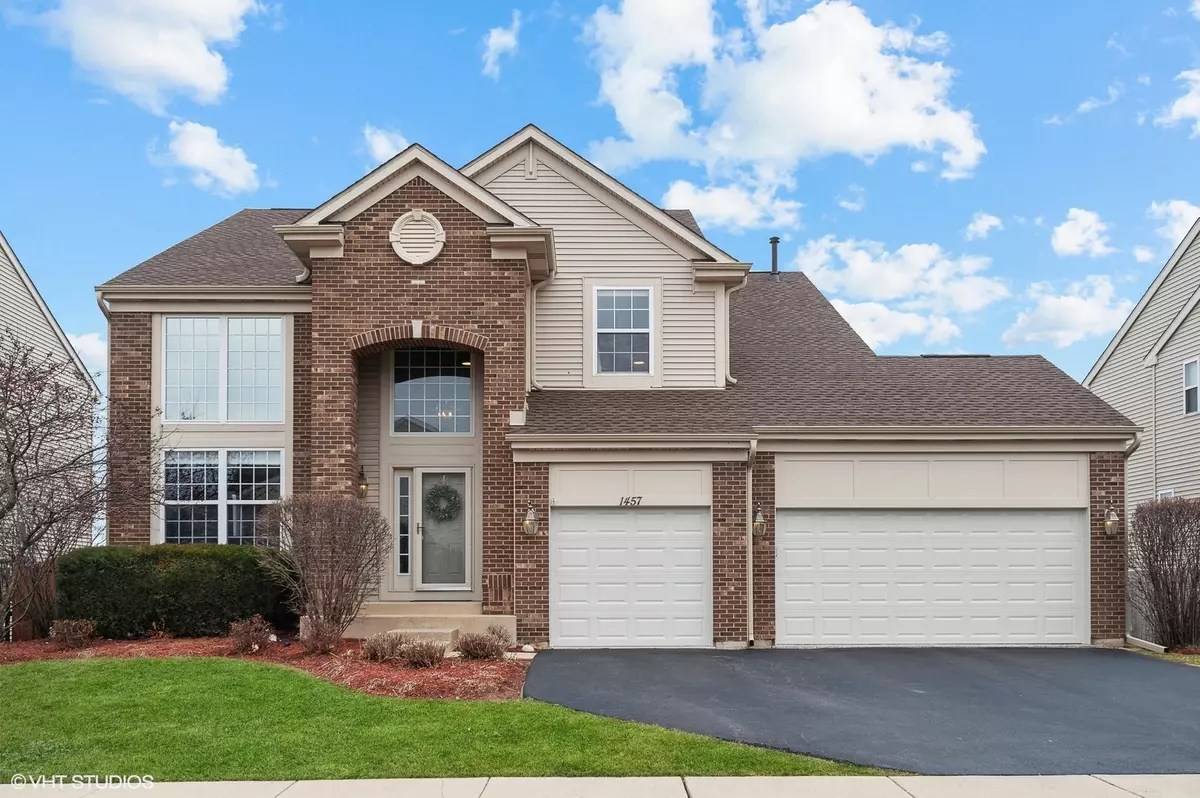$510,000
$500,000
2.0%For more information regarding the value of a property, please contact us for a free consultation.
1457 Wentworth Drive Volo, IL 60020
5 Beds
3.5 Baths
3,351 SqFt
Key Details
Sold Price $510,000
Property Type Single Family Home
Sub Type Detached Single
Listing Status Sold
Purchase Type For Sale
Square Footage 3,351 sqft
Price per Sqft $152
Subdivision Remington Pointe
MLS Listing ID 11734024
Sold Date 05/04/23
Style Contemporary
Bedrooms 5
Full Baths 3
Half Baths 1
HOA Fees $27/qua
Year Built 2008
Annual Tax Amount $12,011
Tax Year 2021
Lot Dimensions 120 X 70
Property Description
YOU REALLY CAN HAVE IT ALL! This remarkable executive home, nestled perfectly on a premium lot backing to a serene pond, has been meticulously maintained and fabulously finished from top to bottom! Featuring 5 bedrooms, 3.5 baths, home office, and finished walk-out basement, this open floor plan flows seamlessly and has the space you are looking for! The stately brick exterior welcomes you home as you pull up. Step inside the inviting foyer and soak in the dazzling first impression of the open layout. The bright and airy living room lets in an abundance of natural light through floor to ceiling windows, while the modern and neutral color palette creates a soothing and inviting tone. Ease into the dining room that is perfect for hosting intimate or formal gatherings. The decadent kitchen features warm cabinets, Corian countertops, stainless steel appliances, and a walk-in pantry. Offering both breakfast bar and table seating, the sunny eat-in area opens seamlessly into the great room making it the perfect place to gather! Slip through the sliding door onto the expansive deck and soak in the breathtaking views from your very own backyard paradise. Fully fenced with tons of green space to run around, you'll love grilling, playing, and entertaining here all summer long! When you're done daydreaming, head back inside to the great room. Adorned with picturesque windows and cozy, wood burning fireplace, it's the ultimate relaxation destination! The home office was designed to host a future closet and can be a playroom, den, crafting space - whatever your heart desires. Escape upstairs to the magnificent primary suite exuding luxury and comfort. The expansive walk in closet with custom shelving is big enough to host your entire wardrobe! Pamper yourself in the calming ensuite boasting dual sinks, spa-like soaking tub and stand in shower. Three additional bedrooms are spacious and bright with ample closet storage. Head down to the incredible finished basement where leisure and entertaining are a breeze! Gather your family and friends and unwind while watching the big game or jamming out to your favorite tunes. Sound buffered ceiling and surround sound pre-wire to enhance the experience! The extra bedroom and full bath are perfect for overnight guests and the huge storage room offers an abundance of storage solutions to keep your space organized year-round. Extended 3 car garage offers even more storage for all of your hobbies and gear! NEW roof and gutters (2022), new garage doors and smart phone enabled openers (2022), new carpet throughout (2020), new Nest T-stat (2019), and new expanded deck (2018). Enjoy close proximity to Big Hollow schools and Grant Community High School athletic complex, as well as shopping, dining and transportation on nearby Route 12. Ingleside and Fox Lake Metra stations are just a short drive away. Check out the 3D tour link above, then spring into action on this impeccable home! Welcome Home!
Location
State IL
County Lake
Community Lake, Curbs, Sidewalks, Street Paved
Rooms
Basement Full, Walkout
Interior
Interior Features Vaulted/Cathedral Ceilings, Bar-Wet, First Floor Laundry, Walk-In Closet(s), Open Floorplan, Some Carpeting, Pantry
Heating Natural Gas, Forced Air
Cooling Central Air
Fireplaces Number 1
Fireplaces Type Wood Burning, Gas Starter
Fireplace Y
Appliance Range, Microwave, Dishwasher, Refrigerator, Washer, Dryer, Disposal, Wine Refrigerator
Laundry Sink
Exterior
Exterior Feature Deck
Garage Attached
Garage Spaces 3.0
Waterfront true
View Y/N true
Roof Type Asphalt
Building
Lot Description Fenced Yard, Pond(s), Water View, Backs to Open Grnd
Story 2 Stories
Foundation Concrete Perimeter
Sewer Public Sewer
Water Public
New Construction false
Schools
Elementary Schools Big Hollow Elementary School
Middle Schools Big Hollow Middle School
High Schools Grant Community High School
School District 38, 38, 124
Others
HOA Fee Include Insurance
Ownership Fee Simple w/ HO Assn.
Special Listing Condition None
Read Less
Want to know what your home might be worth? Contact us for a FREE valuation!

Our team is ready to help you sell your home for the highest possible price ASAP
© 2024 Listings courtesy of MRED as distributed by MLS GRID. All Rights Reserved.
Bought with Janelle Vik • Baird & Warner






