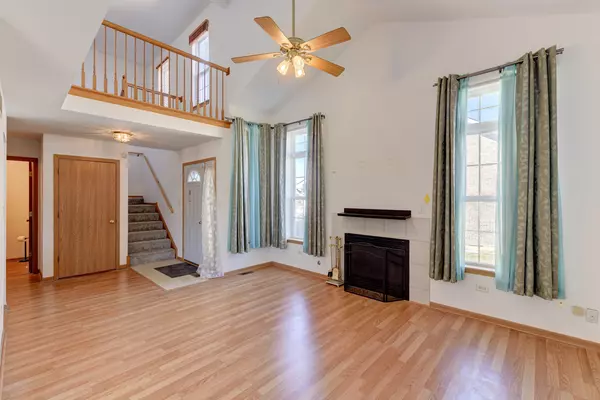$219,900
$209,900
4.8%For more information regarding the value of a property, please contact us for a free consultation.
22951 Westwind Drive Richton Park, IL 60471
3 Beds
2.5 Baths
1,455 SqFt
Key Details
Sold Price $219,900
Property Type Townhouse
Sub Type Townhouse-2 Story
Listing Status Sold
Purchase Type For Sale
Square Footage 1,455 sqft
Price per Sqft $151
Subdivision Greenfield
MLS Listing ID 11741251
Sold Date 05/05/23
Bedrooms 3
Full Baths 2
Half Baths 1
HOA Fees $75/mo
Year Built 2001
Annual Tax Amount $2,338
Tax Year 2021
Lot Dimensions 3387
Property Description
Come check out this move in ready 3 bed 2.5 bath brick & vinyl 2 story townhome with over 2000 finished sq ft in sought after Greenfield Subdivision. Open concept living awaits as you enter the foyer/living room featuring cathedral ceilings, wood floors & gas fireplace. Dining Room with wood floors & glass slider to concrete patio. Kitchen features ceramic tile floors, glass tile backsplash & stainless appliances. Updated main floor powder room & main level laundry room with Washer/Dryer that stay! Upstairs features master suite with vaulted ceilings, wood floors, spacious double closets & full bath. 2 additional beds upstairs with spacious closets & plenty of natural light. 2nd full bath upstairs with updated vanity & tub/shower combo. Cozy loft with wood floors could be great office space or seating area. Finished basement offers huge rec room area with egress window & tons of possibilities. NEW Furnace 2018. Whole house freshly painted. NEW carpet in bedroom & stairwell. Lawn & Snow maintenance included in low monthly HOA. Close to Highway, Schools & Shopping.
Location
State IL
County Cook
Rooms
Basement Full
Interior
Interior Features Vaulted/Cathedral Ceilings, Wood Laminate Floors, First Floor Laundry
Heating Natural Gas, Forced Air
Cooling Central Air
Fireplaces Number 1
Fireplaces Type Gas Starter
Fireplace Y
Appliance Range, Microwave, Refrigerator, Washer, Dryer
Exterior
Exterior Feature Patio, End Unit
Garage Attached
Garage Spaces 2.0
Waterfront false
View Y/N true
Roof Type Asphalt
Building
Foundation Concrete Perimeter
Sewer Public Sewer
Water Public
New Construction false
Schools
Elementary Schools Neil Armstrong Elementary School
Middle Schools Colin Powell Middle School
High Schools Fine Arts And Communications Cam
School District 159, 159, 227
Others
Pets Allowed Cats OK, Dogs OK, Size Limit
HOA Fee Include Insurance, Lawn Care, Snow Removal
Ownership Fee Simple w/ HO Assn.
Special Listing Condition None
Read Less
Want to know what your home might be worth? Contact us for a FREE valuation!

Our team is ready to help you sell your home for the highest possible price ASAP
© 2024 Listings courtesy of MRED as distributed by MLS GRID. All Rights Reserved.
Bought with Beverly Johnson • Vylla Home






