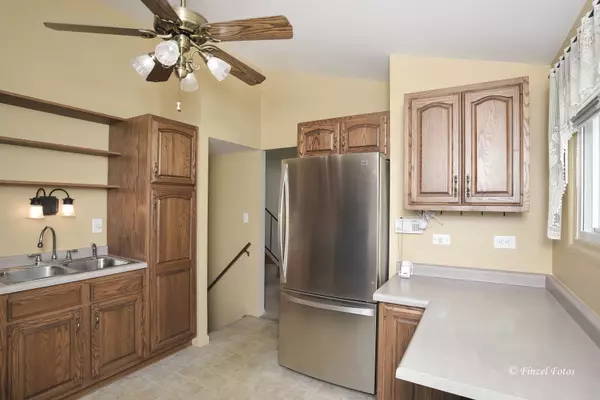$246,100
$237,000
3.8%For more information regarding the value of a property, please contact us for a free consultation.
361 Delaware Street Carpentersville, IL 60110
4 Beds
1 Bath
1,628 SqFt
Key Details
Sold Price $246,100
Property Type Single Family Home
Sub Type Detached Single
Listing Status Sold
Purchase Type For Sale
Square Footage 1,628 sqft
Price per Sqft $151
Subdivision Golf View Highlands
MLS Listing ID 11753757
Sold Date 05/05/23
Style Tri-Level
Bedrooms 4
Full Baths 1
Year Built 1957
Annual Tax Amount $1,672
Tax Year 2021
Lot Size 5,850 Sqft
Lot Dimensions 60 X 97
Property Description
Welcome to this spacious 4 bedroom, 1 bath, split-level style home tucked away in the Golf View Highlands subdivision in Carpentersville. Located in the Barrington School District 220 and minutes from the I-90 Interstate corridor, this charming split-level features a bright and welcoming Living Room/Dining Room area with vaulted ceilings and bay window. The inviting kitchen features plenty of cabinet and counter space. The second level features 3, well lit and bright bedrooms with hardwood floors (hardwood under carpet in hall and 3rd bedroom), and a full bath. A 4th bedroom (was used as an office) and family room offers additional living space on the lower level. This lovely home also features a crawl space perfect for that much needed extra storage, a detached 2.5 car garage, and a well-maintained backyard. Plenty of street parking and conveniently located near schools, shopping/dining, parks and various activities. Come see this beauty before it's too late!
Location
State IL
County Kane
Community Park, Curbs, Sidewalks, Street Lights, Street Paved
Rooms
Basement Partial
Interior
Interior Features Vaulted/Cathedral Ceilings, Bar-Dry, Hardwood Floors
Heating Natural Gas, Forced Air
Cooling Central Air
Fireplace N
Appliance Range, Microwave, Refrigerator, Washer, Dryer
Laundry Gas Dryer Hookup, In Unit, Sink
Exterior
Exterior Feature Porch, Storms/Screens
Garage Detached
Garage Spaces 2.5
Waterfront false
View Y/N true
Roof Type Asphalt
Building
Lot Description Landscaped, Mature Trees
Story Split Level
Foundation Concrete Perimeter
Sewer Public Sewer
Water Public
New Construction false
Schools
Elementary Schools Sunny Hill Elementary School
Middle Schools Barrington Middle School-Prairie
High Schools Barrington High School
School District 220, 220, 220
Others
HOA Fee Include None
Ownership Fee Simple
Special Listing Condition None
Read Less
Want to know what your home might be worth? Contact us for a FREE valuation!

Our team is ready to help you sell your home for the highest possible price ASAP
© 2024 Listings courtesy of MRED as distributed by MLS GRID. All Rights Reserved.
Bought with Jeannie Pezan • @properties Christie's International Real Estate






