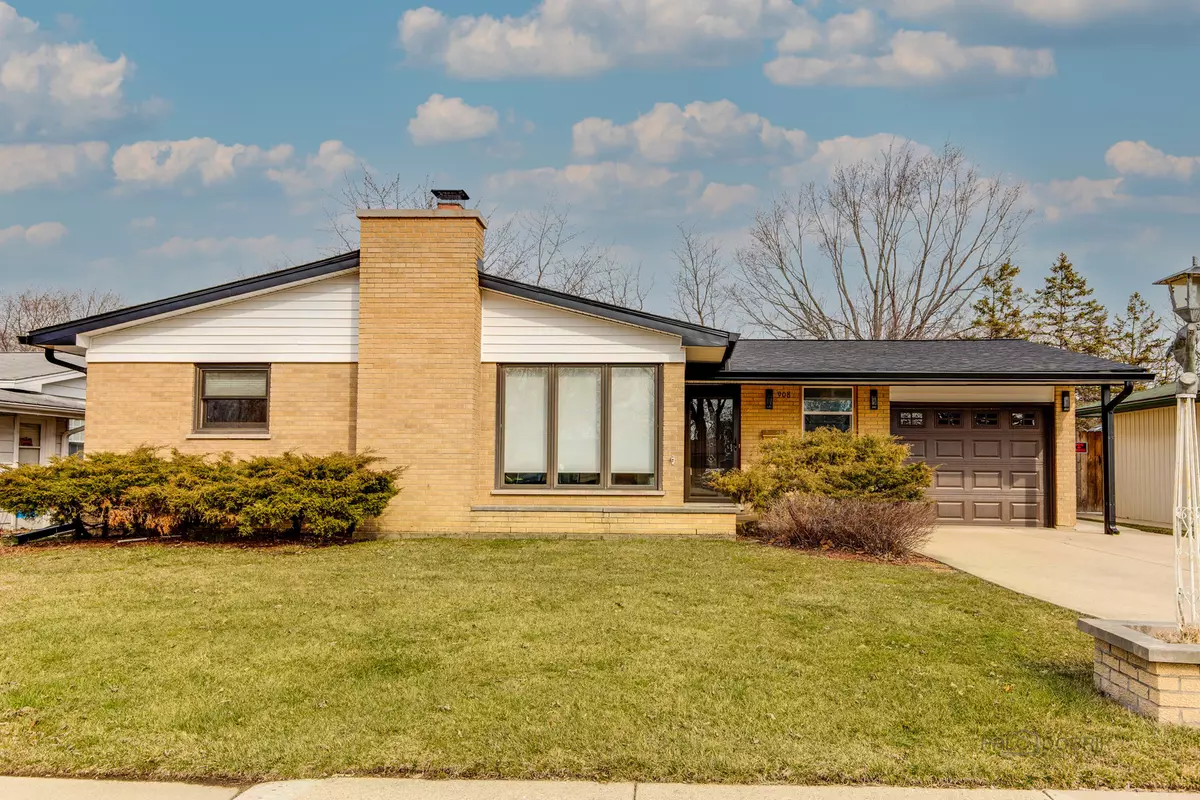$500,000
$475,000
5.3%For more information regarding the value of a property, please contact us for a free consultation.
908 Woodland Drive Wheeling, IL 60090
5 Beds
3 Baths
1,600 SqFt
Key Details
Sold Price $500,000
Property Type Single Family Home
Sub Type Detached Single
Listing Status Sold
Purchase Type For Sale
Square Footage 1,600 sqft
Price per Sqft $312
MLS Listing ID 11742909
Sold Date 05/08/23
Style Ranch
Bedrooms 5
Full Baths 3
Year Built 1962
Annual Tax Amount $6,355
Tax Year 2021
Lot Size 7,352 Sqft
Lot Dimensions 130X60X130X65
Property Description
Over 200K of upgrades!!! Welcome home to this beautiful rehabbed 5 bed, 3 bath home with thoughtful open floor plan and first floor owner's suite. Upon entering, be greeted by living room, adorned with gas wood burning fireplace, and gorgeous hardwood floors. Living room that opens to your gourmet kitchen, eating area and dining room - making it the perfect space for a night in or for entertaining! Cooking is an absolute dream in your Chef's kitchen boasting all Stainless Steel appliances, huge island with seating, 42" cabinets, quartz countertops, skylights. Enjoy your morning coffee in the sundrenched sunroom- perfect for relaxing or working from home! After a long day, escape to your main level private owner's suite with a luxury bath adorned with quartz counters, smart mirror and stand-up shower with full body sprayer. Main level is completed with two roomy bedrooms and full bath. Finished basement provides 4th and 5th bedroom extra storage space and recreation space great for entertaining. This home has it all! Come see this home!
Location
State IL
County Cook
Community Park, Sidewalks, Street Lights, Street Paved
Rooms
Basement Full
Interior
Interior Features Skylight(s), Bar-Dry, Hardwood Floors, Heated Floors, First Floor Bedroom, First Floor Full Bath, Built-in Features, Open Floorplan, Dining Combo, Pantry
Heating Natural Gas, Forced Air
Cooling Central Air
Fireplaces Number 1
Fireplaces Type Wood Burning, Gas Starter
Fireplace Y
Appliance Range, Microwave, Dishwasher, Refrigerator, Washer, Dryer, Disposal, Wine Refrigerator, Range Hood
Laundry Sink
Exterior
Exterior Feature Patio
Garage Attached
Garage Spaces 1.5
Waterfront false
View Y/N true
Roof Type Asphalt
Building
Story 1 Story
Sewer Public Sewer
Water Lake Michigan
New Construction false
Schools
Elementary Schools Eugene Field Elementary School
Middle Schools Jack London Middle School
High Schools Buffalo Grove High School
School District 21, 21, 214
Others
HOA Fee Include None
Ownership Fee Simple
Special Listing Condition None
Read Less
Want to know what your home might be worth? Contact us for a FREE valuation!

Our team is ready to help you sell your home for the highest possible price ASAP
© 2024 Listings courtesy of MRED as distributed by MLS GRID. All Rights Reserved.
Bought with Matthew Wiegman • Baird & Warner


