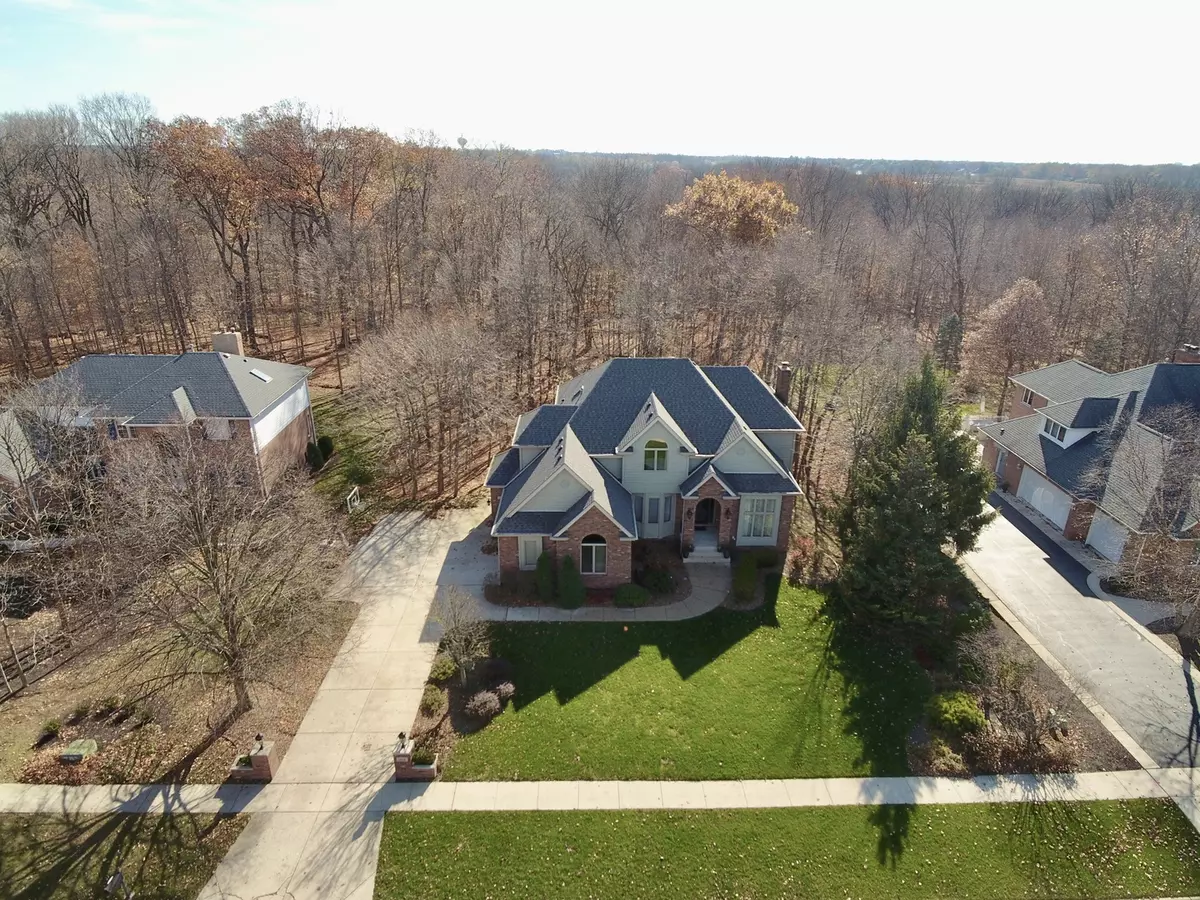$580,000
$589,808
1.7%For more information regarding the value of a property, please contact us for a free consultation.
11631 Swinford Lane Mokena, IL 60448
4 Beds
3.5 Baths
2,896 SqFt
Key Details
Sold Price $580,000
Property Type Single Family Home
Sub Type Detached Single
Listing Status Sold
Purchase Type For Sale
Square Footage 2,896 sqft
Price per Sqft $200
Subdivision Old Castle Woods
MLS Listing ID 11713551
Sold Date 05/12/23
Bedrooms 4
Full Baths 3
Half Baths 1
Year Built 1992
Annual Tax Amount $12,252
Tax Year 2021
Lot Size 0.560 Acres
Lot Dimensions 118 X 192 X 118 X 191
Property Description
FANTASTIC 2 Story that Backs Up to the Forest Preserve with a Walkout Basement in Old Castle Woods!! Step through the arched entrance into a welcoming foyer that greets you to a formal dining room with crown molding & tray ceiling and a main level office! 9'+ ceilings and wood 7 panel doors highlight the main level as you continue to the huge family room with recessed lighting, crown molding, and brick gas fireplace! Make your way through the beautiful sun room that looks out to the gorgeous wooded lot. Upgraded eat-in kitchen with granite counter tops, stainless steel appliances, double oven, cooktop w/Viking hood, and island w/breakfast bar! Head to the finished walkout basement to enjoy an expansive rec room with great entertaining space, wet bar, half bath, and tons of storage space! Enjoy the privacy of a heavily wooded backyard on the big newer Trex deck (2017). A large master bedroom with tray ceiling and double walk-in closets. Master bath boasts double sinks, whirlpool tub, separate shower, skylight, and water closet! Truly a terrific find, make this yours today!! Seller is looking for an end of April closing or later.
Location
State IL
County Will
Community Curbs, Sidewalks, Street Lights, Street Paved
Rooms
Basement Full, Walkout
Interior
Interior Features Vaulted/Cathedral Ceilings, Skylight(s), Hardwood Floors, First Floor Laundry, First Floor Full Bath, Built-in Features, Walk-In Closet(s), Ceilings - 9 Foot
Heating Natural Gas, Forced Air
Cooling Central Air
Fireplace N
Appliance Double Oven, Microwave, Dishwasher, Refrigerator, Washer, Dryer, Disposal, Stainless Steel Appliance(s), Wine Refrigerator, Cooktop, Range Hood
Exterior
Exterior Feature Deck, Patio
Garage Attached
Garage Spaces 3.0
Waterfront false
View Y/N true
Roof Type Asphalt
Building
Lot Description Landscaped, Wooded, Mature Trees
Story 2 Stories
Foundation Concrete Perimeter
Sewer Public Sewer
Water Lake Michigan
New Construction false
Schools
Elementary Schools Mokena Elementary School
Middle Schools Mokena Intermediate School
High Schools Lincoln-Way Central High School
School District 159, 159, 210
Others
HOA Fee Include None
Ownership Fee Simple
Special Listing Condition None
Read Less
Want to know what your home might be worth? Contact us for a FREE valuation!

Our team is ready to help you sell your home for the highest possible price ASAP
© 2024 Listings courtesy of MRED as distributed by MLS GRID. All Rights Reserved.
Bought with Christine Wilczek • Realty Executives Elite






