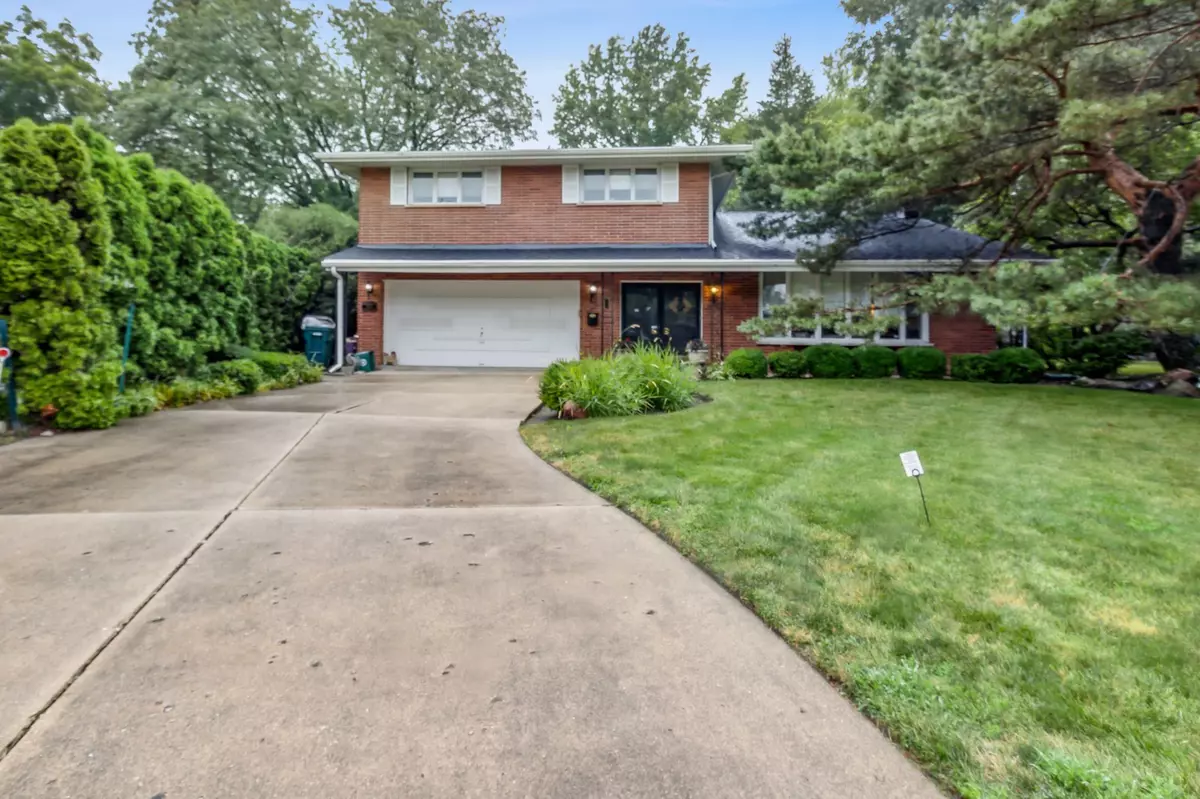$715,000
$725,000
1.4%For more information regarding the value of a property, please contact us for a free consultation.
3546 Riverside Drive Wilmette, IL 60091
4 Beds
3.5 Baths
2,620 SqFt
Key Details
Sold Price $715,000
Property Type Single Family Home
Sub Type Detached Single
Listing Status Sold
Purchase Type For Sale
Square Footage 2,620 sqft
Price per Sqft $272
MLS Listing ID 11490185
Sold Date 05/15/23
Style Tri-Level
Bedrooms 4
Full Baths 3
Half Baths 1
Year Built 1965
Annual Tax Amount $13,062
Tax Year 2020
Lot Size 9,997 Sqft
Lot Dimensions 82X122X52X137X50X11
Property Description
Don't miss this beautiful brick home in Wilmette on a quiet cu de sac. It has Anderson windows with extra large outdoor overhangs and aluminum soffits. Newly finished hardwood floors, heated floors in the master bathroom, marble foyer, an upgraded kitchen with granite counters, stainless appliances, Fischer Paykel dishwasher, and copious cabinet space. The living room and dining room and stairways have just been sanded and refinished. (They look beautiful!)There is a Bosch washer and dryer on the same floor as the 4 bedrooms. There are also 3.1 updated bathrooms. The new furnace was just purchased. Outside, you have a professionally landscaped yard with an underground sprinkler system, and a view of the lush forest preserve. It is conveniently located near shopping, schools, restaurants, entertainment and Edens Expressway.
Location
State IL
County Cook
Community Street Paved
Rooms
Basement Partial
Interior
Interior Features Hardwood Floors, Heated Floors, Second Floor Laundry, Granite Counters, Separate Dining Room
Heating Natural Gas
Cooling Central Air
Fireplaces Number 1
Fireplace Y
Appliance Microwave, Dishwasher, Refrigerator, Washer, Dryer, Stainless Steel Appliance(s), Built-In Oven
Laundry Gas Dryer Hookup, In Bathroom
Exterior
Exterior Feature Patio, Storms/Screens
Garage Attached
Garage Spaces 2.0
Waterfront false
View Y/N true
Roof Type Asphalt
Building
Lot Description Cul-De-Sac, Forest Preserve Adjacent, Irregular Lot, Landscaped, Backs to Trees/Woods
Story Split Level w/ Sub
Foundation Concrete Perimeter
Sewer Public Sewer
Water Lake Michigan, Public
New Construction false
Schools
Elementary Schools Avoca West Elementary School
Middle Schools Marie Murphy School
High Schools New Trier Twp H.S. Northfield/Wi
School District 37, 37, 203
Others
HOA Fee Include None
Ownership Fee Simple
Special Listing Condition List Broker Must Accompany
Read Less
Want to know what your home might be worth? Contact us for a FREE valuation!

Our team is ready to help you sell your home for the highest possible price ASAP
© 2024 Listings courtesy of MRED as distributed by MLS GRID. All Rights Reserved.
Bought with Elizabeth August • @properties Christie's International Real Estate


