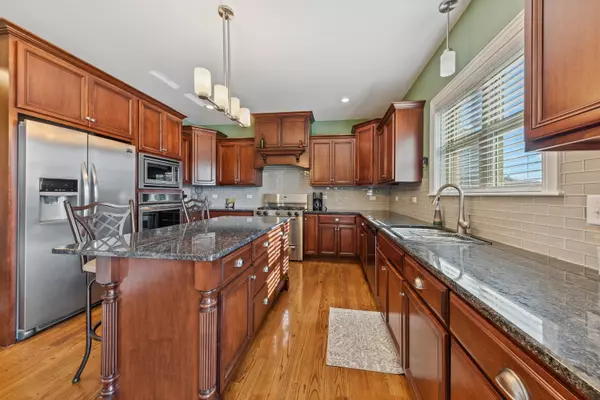$567,000
$560,000
1.3%For more information regarding the value of a property, please contact us for a free consultation.
8851 Liatris Drive Frankfort, IL 60423
4 Beds
2.5 Baths
3,164 SqFt
Key Details
Sold Price $567,000
Property Type Single Family Home
Sub Type Detached Single
Listing Status Sold
Purchase Type For Sale
Square Footage 3,164 sqft
Price per Sqft $179
Subdivision Laporte Meadows
MLS Listing ID 11757395
Sold Date 05/16/23
Style Traditional
Bedrooms 4
Full Baths 2
Half Baths 1
HOA Fees $31/qua
Year Built 2015
Annual Tax Amount $14,619
Tax Year 2021
Lot Size 0.380 Acres
Lot Dimensions 193X160X12X150
Property Description
**Multiple offers received, highest and best by 4/18/2023 at 6pm** Extraordinary, newer built custom home on a large corner lot complete with picturesque pond behind your home! Beautiful hardwood floors throughout the main level, amazing open layout and lots of natural light. Expansive, gourmet kitchen with plenty of custom cabinets and counter space and large eat-in area that opens to a great family room with lots of windows and lovely fireplace. Separate dining room with wainscoting and built-in buffet, french doors that lead to a private office, powder room and laundry room complete the main level. Upstairs offers four generous sized bedrooms including a master suite with large walk in closet and beautiful ensuite bathroom. Second bedroom has a large bump-out space and walk in closet as well. Full, unfinished basement with 10' ceilings and rough-in plumbing is ready to be finished for additional living space if you so desire. Entire property has been professionally and beautifully landscaped as well as equipped with a sprinkler system. Enjoy time in your completely fenced backyard with stunning views of the peaceful pond. Brand new A/C unit (2022), hot water heater (2020) and so many upgrades throughout this custom home!
Location
State IL
County Will
Community Park, Lake, Curbs, Sidewalks, Street Lights, Street Paved
Rooms
Basement Full
Interior
Interior Features Vaulted/Cathedral Ceilings, Hardwood Floors, First Floor Laundry, Walk-In Closet(s), Ceiling - 10 Foot, Granite Counters, Separate Dining Room, Pantry
Heating Natural Gas, Forced Air
Cooling Central Air
Fireplaces Number 1
Fireplaces Type Gas Log, Heatilator
Fireplace Y
Appliance Range, Microwave, Dishwasher, Refrigerator, Washer, Dryer, Stainless Steel Appliance(s)
Laundry Sink
Exterior
Exterior Feature Patio, Storms/Screens
Garage Attached
Garage Spaces 3.0
Waterfront true
View Y/N true
Roof Type Asphalt
Building
Lot Description Corner Lot, Fenced Yard, Landscaped, Pond(s)
Story 2 Stories
Foundation Concrete Perimeter
Sewer Public Sewer
Water Public
New Construction false
Schools
School District 161, 161, 210
Others
HOA Fee Include Other
Ownership Fee Simple w/ HO Assn.
Special Listing Condition None
Read Less
Want to know what your home might be worth? Contact us for a FREE valuation!

Our team is ready to help you sell your home for the highest possible price ASAP
© 2024 Listings courtesy of MRED as distributed by MLS GRID. All Rights Reserved.
Bought with Jessica Billups • Listing Leaders Northwest, Inc






